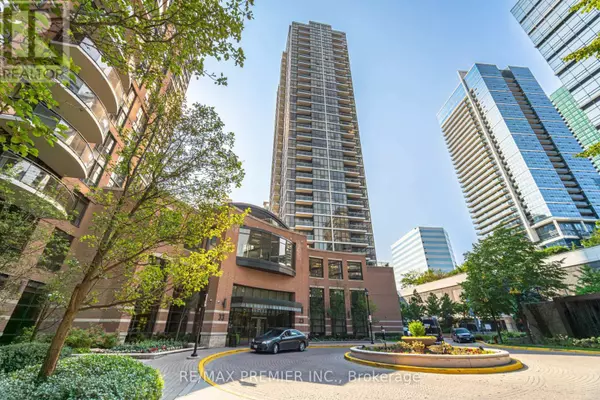
UPDATED:
Key Details
Property Type Condo
Sub Type Condominium/Strata
Listing Status Active
Purchase Type For Sale
Square Footage 599 sqft
Price per Sqft $992
Subdivision Willowdale East
MLS® Listing ID C9354510
Bedrooms 2
Condo Fees $653/mo
Originating Board Toronto Regional Real Estate Board
Property Description
Location
Province ON
Rooms
Extra Room 1 Main level 4.82 m X 3.75 m Living room
Extra Room 2 Main level 4.82 m X 3.75 m Dining room
Extra Room 3 Main level 3.29 m X 3.73 m Kitchen
Extra Room 4 Main level 3.06 m X 3.02 m Bedroom
Extra Room 5 Main level 3.02 m X 2.19 m Den
Extra Room 6 Main level Measurements not available Bathroom
Interior
Heating Forced air
Cooling Central air conditioning
Flooring Laminate
Exterior
Garage Yes
Community Features Pet Restrictions
Waterfront No
View Y/N No
Total Parking Spaces 1
Private Pool No
Others
Ownership Condominium/Strata
GET MORE INFORMATION





