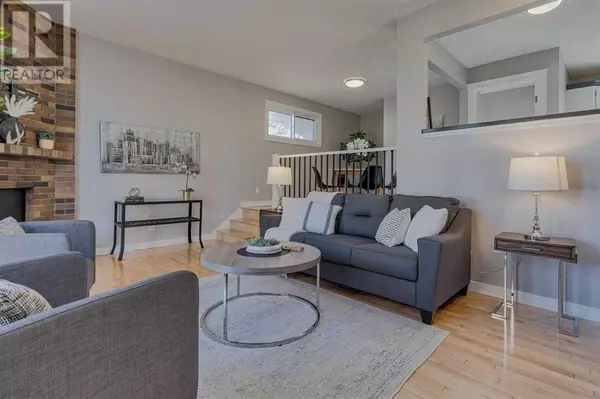
UPDATED:
Key Details
Property Type Single Family Home
Sub Type Freehold
Listing Status Active
Purchase Type For Sale
Square Footage 1,135 sqft
Price per Sqft $572
Subdivision Bonavista Downs
MLS® Listing ID A2165390
Style Bi-level
Bedrooms 3
Half Baths 1
Originating Board Calgary Real Estate Board
Year Built 1972
Lot Size 5,198 Sqft
Acres 5198.9688
Property Description
Location
Province AB
Rooms
Extra Room 1 Basement 7.00 Ft x 5.00 Ft 4pc Bathroom
Extra Room 2 Lower level 9.50 Ft x 8.50 Ft Other
Extra Room 3 Lower level 14.00 Ft x 8.00 Ft Laundry room
Extra Room 4 Lower level 18.00 Ft x 16.00 Ft Living room
Extra Room 5 Lower level 16.00 Ft x 13.00 Ft Storage
Extra Room 6 Main level 13.00 Ft x 9.00 Ft Kitchen
Interior
Heating Forced air
Cooling None
Flooring Hardwood, Tile, Vinyl Plank
Exterior
Garage No
Fence Fence
Community Features Golf Course Development
Waterfront No
View Y/N No
Private Pool No
Building
Architectural Style Bi-level
Others
Ownership Freehold
GET MORE INFORMATION





