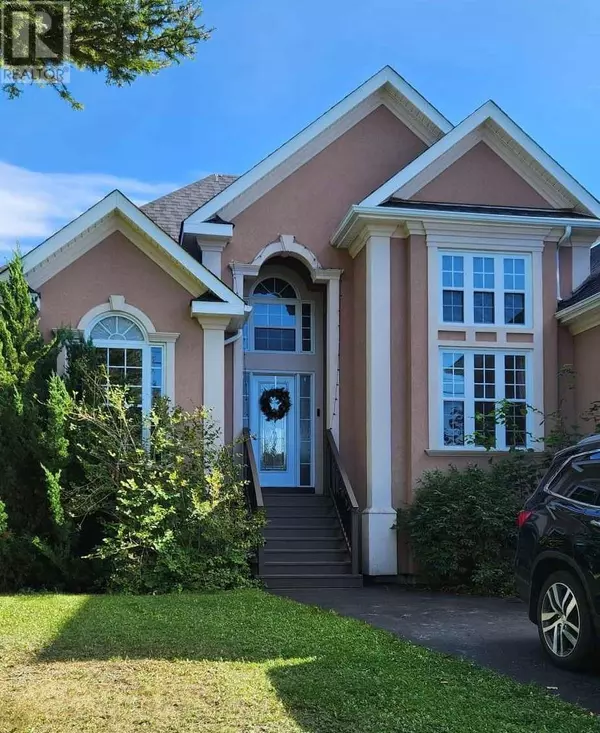
UPDATED:
Key Details
Property Type Single Family Home
Sub Type Freehold
Listing Status Active
Purchase Type For Sale
Square Footage 3,450 sqft
Price per Sqft $144
MLS® Listing ID 1277463
Style Bungalow
Bedrooms 7
Originating Board Newfoundland & Labrador Association of REALTORS®
Year Built 2005
Property Description
Location
Province NL
Rooms
Extra Room 1 Lower level 4pc Bath (# pieces 1-6)
Extra Room 2 Lower level 15x12 Bedroom
Extra Room 3 Lower level 12x10 Bedroom
Extra Room 4 Lower level 15x12 Bedroom
Extra Room 5 Lower level 11.6x8 Bedroom
Extra Room 6 Lower level 16x12 Games room
Interior
Cooling Air exchanger
Flooring Ceramic Tile, Laminate
Exterior
Garage Yes
Garage Spaces 1.0
Garage Description 1
Waterfront No
View Y/N No
Private Pool No
Building
Lot Description Landscaped
Story 1
Sewer Municipal sewage system
Architectural Style Bungalow
Others
Ownership Freehold
GET MORE INFORMATION





