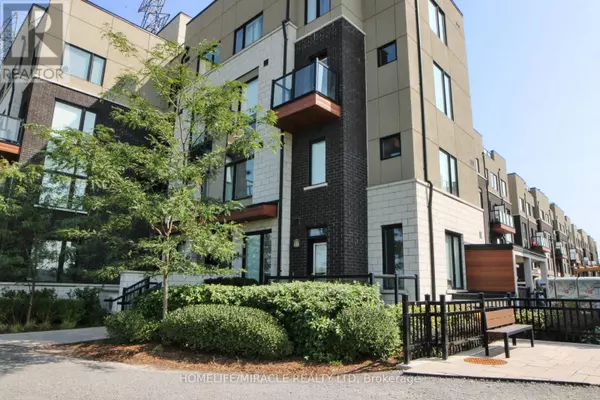REQUEST A TOUR If you would like to see this home without being there in person, select the "Virtual Tour" option and your agent will contact you to discuss available opportunities.
In-PersonVirtual Tour

$688,000
Est. payment /mo
2 Beds
3 Baths
1,199 SqFt
UPDATED:
Key Details
Property Type Townhouse
Sub Type Townhouse
Listing Status Active
Purchase Type For Sale
Square Footage 1,199 sqft
Price per Sqft $573
Subdivision Town Centre
MLS® Listing ID E9357936
Bedrooms 2
Half Baths 1
Condo Fees $319/mo
Originating Board Toronto Regional Real Estate Board
Property Description
LOCATION..LOCATION.. Heart of Pickering, Modern & Bright Townhome, Kitchen W/ Breakfast Bar, Combined Living/Dining area with W/O to Balcony, large 1291 Sqft unit with open concept, Natural Light, Ground unit, 2nd Floor with Master Bdrm with 4 pc ensuite Bath, 2nd bdrm and 4 pc bath, underground parking, conveniently located near Pickering Town Centre, GO Station, Hwy 401, Walk to all amenities, Recreation Complex, Library **** EXTRAS **** Fridge, Stove, Microwave, Dishwasher, Washer/Dryer, one underground parking, all existing window coverings, all elfs (id:24570)
Location
Province ON
Rooms
Extra Room 1 Second level 3.65 m X 4.54 m Primary Bedroom
Extra Room 2 Second level 2.74 m X 4.02 m Bedroom 2
Extra Room 3 Ground level 5.76 m X 4.99 m Living room
Extra Room 4 Ground level 2.43 m X 2.74 m Kitchen
Interior
Heating Forced air
Cooling Central air conditioning
Exterior
Garage Yes
Community Features Pet Restrictions, Community Centre
Waterfront No
View Y/N No
Total Parking Spaces 1
Private Pool No
Building
Story 2
Others
Ownership Condominium/Strata
GET MORE INFORMATION





