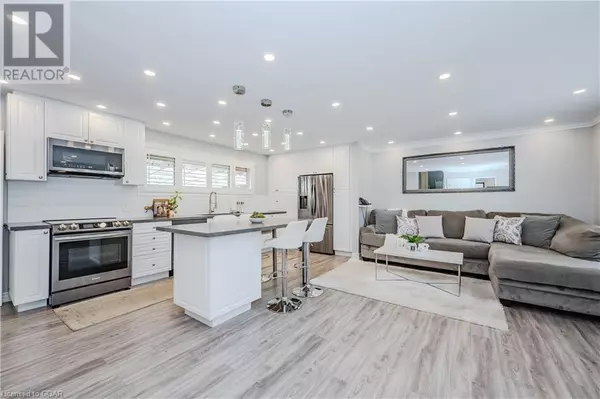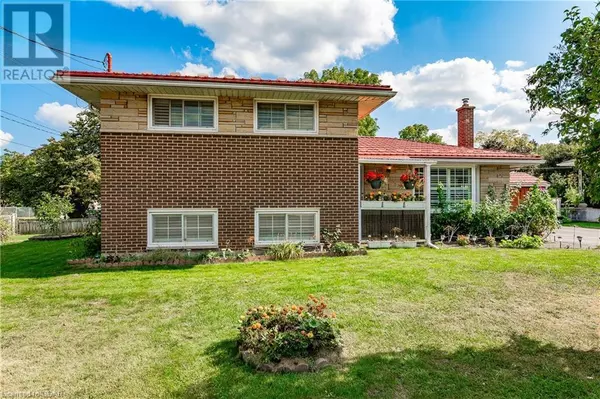
UPDATED:
Key Details
Property Type Single Family Home
Sub Type Freehold
Listing Status Active
Purchase Type For Sale
Square Footage 1,520 sqft
Price per Sqft $552
Subdivision 4 - St. George'S
MLS® Listing ID 40649779
Bedrooms 3
Originating Board OnePoint - Guelph
Property Description
Location
Province ON
Rooms
Extra Room 1 Second level 11'5'' x 9'7'' Bedroom
Extra Room 2 Second level 15'4'' x 9'7'' Primary Bedroom
Extra Room 3 Second level 11'9'' x 8'3'' Bedroom
Extra Room 4 Second level Measurements not available 4pc Bathroom
Extra Room 5 Basement 8'8'' x 11'10'' Other
Extra Room 6 Basement 15'1'' x 18'0'' Recreation room
Interior
Cooling Central air conditioning
Fireplaces Number 1
Exterior
Garage No
Community Features School Bus
Waterfront No
View Y/N No
Total Parking Spaces 4
Private Pool No
Building
Sewer Municipal sewage system
Others
Ownership Freehold
GET MORE INFORMATION





