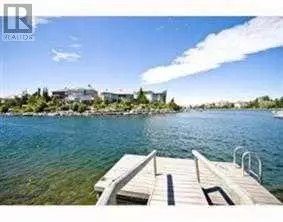
UPDATED:
Key Details
Property Type Single Family Home
Sub Type Freehold
Listing Status Active
Purchase Type For Sale
Square Footage 2,404 sqft
Price per Sqft $455
Subdivision Mckenzie Lake
MLS® Listing ID A2166676
Style Bungalow
Bedrooms 5
Half Baths 1
Originating Board Calgary Real Estate Board
Year Built 1994
Lot Size 6,931 Sqft
Acres 6931.9585
Property Description
Location
Province AB
Rooms
Extra Room 1 Basement 15.58 Ft x 12.92 Ft Bedroom
Extra Room 2 Basement 16.42 Ft x 17.00 Ft Bedroom
Extra Room 3 Basement 18.33 Ft x 19.42 Ft Recreational, Games room
Extra Room 4 Basement 18.33 Ft x 19.42 Ft Family room
Extra Room 5 Basement 21.08 Ft x 18.75 Ft Recreational, Games room
Extra Room 6 Basement .00 Ft x .00 Ft 3pc Bathroom
Interior
Heating Forced air,
Cooling Central air conditioning
Flooring Carpeted, Hardwood, Stone, Tile
Fireplaces Number 3
Exterior
Garage Yes
Garage Spaces 2.0
Garage Description 2
Fence Fence
Community Features Golf Course Development, Lake Privileges, Fishing
Waterfront No
View Y/N No
Total Parking Spaces 4
Private Pool No
Building
Lot Description Garden Area, Landscaped, Underground sprinkler
Story 1
Architectural Style Bungalow
Others
Ownership Freehold
GET MORE INFORMATION





