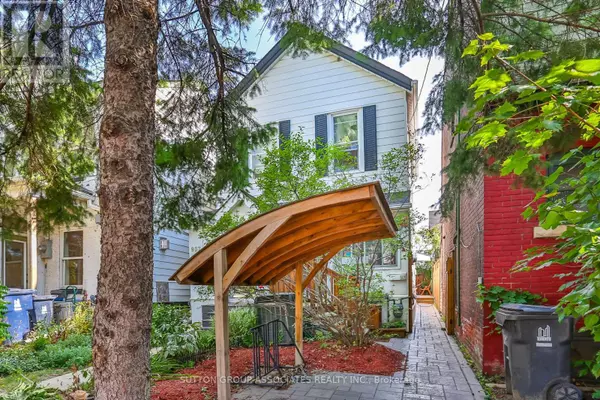
UPDATED:
Key Details
Property Type Single Family Home
Sub Type Freehold
Listing Status Active
Purchase Type For Rent
Subdivision Annex
MLS® Listing ID C9362258
Bedrooms 2
Originating Board Toronto Regional Real Estate Board
Property Description
Location
Province ON
Rooms
Extra Room 1 Second level 3.75 m X 2.7 m Primary Bedroom
Extra Room 2 Second level 3.7 m X 2.7 m Bedroom 2
Extra Room 3 Lower level 3 m X 2.55 m Recreational, Games room
Extra Room 4 Main level 1 m X 3 m Mud room
Extra Room 5 Main level 3.7 m X 2.7 m Living room
Extra Room 6 Main level 3.38 m X 2.7 m Dining room
Interior
Heating Forced air
Cooling Central air conditioning
Flooring Tile, Hardwood
Exterior
Garage No
Fence Fenced yard
Community Features Community Centre
Waterfront No
View Y/N No
Total Parking Spaces 1
Private Pool No
Building
Lot Description Landscaped
Story 2
Sewer Sanitary sewer
Others
Ownership Freehold
Acceptable Financing Monthly
Listing Terms Monthly
GET MORE INFORMATION





