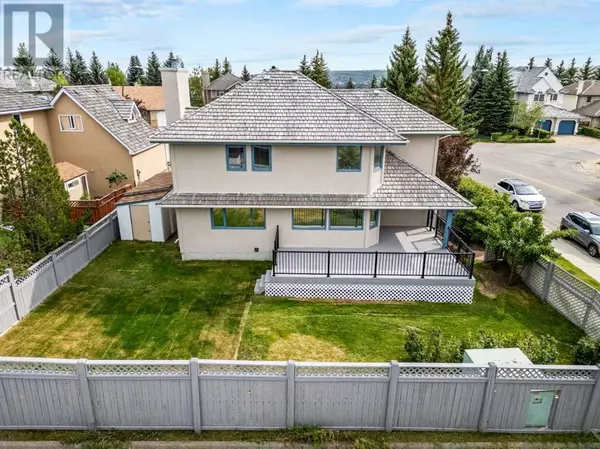
OPEN HOUSE
Sat Nov 16, 1:30pm - 3:30pm
UPDATED:
Key Details
Property Type Single Family Home
Sub Type Freehold
Listing Status Active
Purchase Type For Sale
Square Footage 2,500 sqft
Price per Sqft $375
Subdivision Scenic Acres
MLS® Listing ID A2166863
Bedrooms 6
Originating Board Calgary Real Estate Board
Year Built 1989
Lot Size 7,427 Sqft
Acres 7427.098
Property Description
Location
Province AB
Rooms
Extra Room 1 Second level 16.58 Ft x 14.67 Ft Primary Bedroom
Extra Room 2 Second level 10.25 Ft x 10.00 Ft Bedroom
Extra Room 3 Second level 9.92 Ft x 11.83 Ft Bedroom
Extra Room 4 Second level 9.92 Ft x 11.83 Ft Bedroom
Extra Room 5 Second level 8.25 Ft x 11.83 Ft 5pc Bathroom
Extra Room 6 Second level 4.92 Ft x 8.75 Ft 4pc Bathroom
Interior
Heating Forced air,
Cooling None
Flooring Tile, Vinyl Plank
Fireplaces Number 1
Exterior
Garage Yes
Garage Spaces 3.0
Garage Description 3
Fence Fence
Waterfront No
View Y/N No
Total Parking Spaces 6
Private Pool No
Building
Story 2
Others
Ownership Freehold
GET MORE INFORMATION





