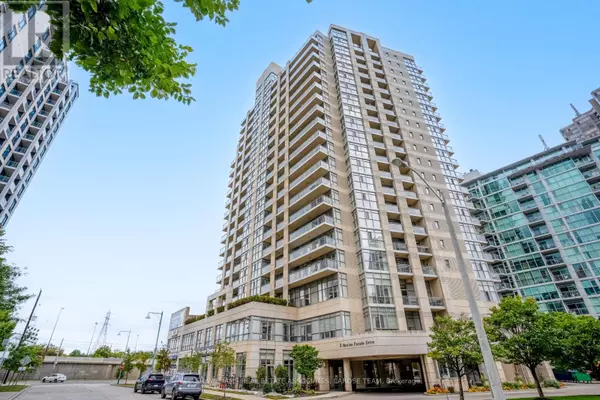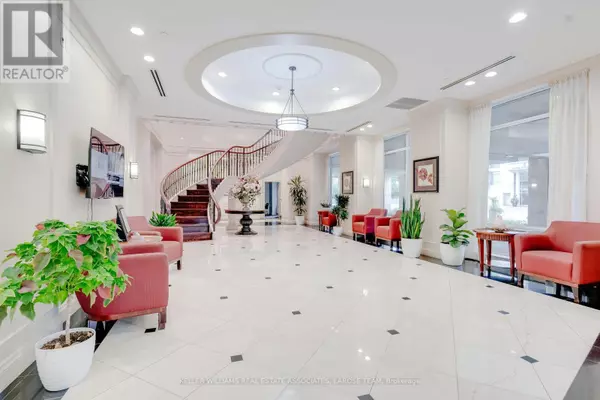REQUEST A TOUR If you would like to see this home without being there in person, select the "Virtual Tour" option and your agent will contact you to discuss available opportunities.
In-PersonVirtual Tour

$375,000
Est. payment /mo
1 Bed
1 Bath
599 SqFt
UPDATED:
Key Details
Property Type Condo
Sub Type Condominium/Strata
Listing Status Active
Purchase Type For Sale
Square Footage 599 sqft
Price per Sqft $626
Subdivision Mimico
MLS® Listing ID W9366006
Bedrooms 1
Condo Fees $560/mo
Originating Board Toronto Regional Real Estate Board
Property Description
Retirement Condo At Hearthstone By The Bay- The Epitome Of Luxury Living For Seniors! This Bright 1 Bedroom Unit Offers A Very Functional Open Concept Layout, A Full Kitchen, A Cozy Living Space, And A Bright Solarium- The Space Is Thoughtfully Designed For Convenience And Comfort. Residents Can Enjoy All The Perks Of Homeownership, Along With A Premium Club Service Package which Includes: Housekeeping, 24-Hour Nurse on Duty, A Variety Of Enriching Activities And Fitness Classes, Credit to Use in the Dining Room for Delicious Meals & Shuttle Bus Use! As Part of the Hearthstone By the Bay Community, You'll Have Peace of Mind With The Option To Arrange Additional Services As Needed Over Time. Experience Secure, Sophisticated, And Worry-Free Living In This Vibrant Community Designed For Discerning Seniors. Mandatory Club Service Package: $1851.33 +Hst Per Month. **** EXTRAS **** Mandatory Club Fee: $1851.33 +Hst Per Month. Additional Amenities Incl: Movie Theatre, Hair Salon, Pub, Billiards Area, Outdoor Terrace. Note: $255.11+Hst Extra Per Month for Second Occupant. (id:24570)
Location
Province ON
Rooms
Extra Room 1 Main level 4.2 m X 3.21 m Living room
Extra Room 2 Main level 4.2 m X 3.2 m Dining room
Extra Room 3 Main level 2.9 m X 2.3 m Kitchen
Extra Room 4 Main level 3.1 m X 3.1 m Bedroom
Extra Room 5 Main level 3.1 m X 1.9 m Solarium
Interior
Heating Forced air
Cooling Central air conditioning
Flooring Laminate, Ceramic
Exterior
Garage Yes
Community Features Pet Restrictions
Waterfront No
View Y/N No
Private Pool Yes
Others
Ownership Condominium/Strata
GET MORE INFORMATION





