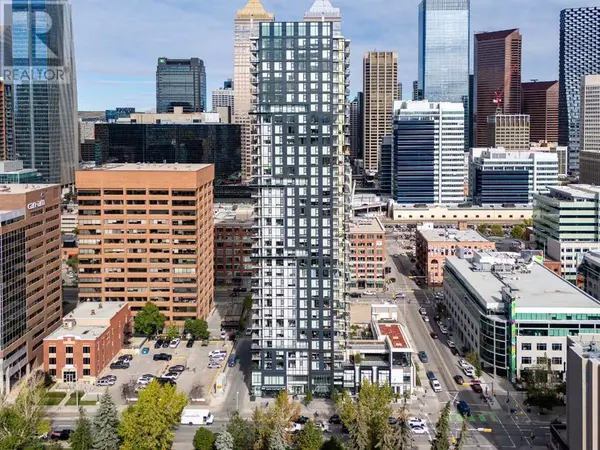
UPDATED:
Key Details
Property Type Condo
Sub Type Condominium/Strata
Listing Status Active
Purchase Type For Sale
Square Footage 573 sqft
Price per Sqft $719
Subdivision Beltline
MLS® Listing ID A2168469
Style High rise
Bedrooms 1
Condo Fees $469/mo
Originating Board Calgary Real Estate Board
Year Built 2018
Property Description
Location
Province AB
Rooms
Extra Room 1 Main level 5.00 Ft x 8.58 Ft 3pc Bathroom
Extra Room 2 Main level 9.50 Ft x 10.00 Ft Primary Bedroom
Extra Room 3 Main level 14.58 Ft x 9.83 Ft Kitchen
Extra Room 4 Main level 11.83 Ft x 17.17 Ft Living room
Extra Room 5 Main level 9.50 Ft x 5.33 Ft Den
Interior
Cooling Central air conditioning
Flooring Ceramic Tile, Vinyl Plank
Exterior
Garage Yes
Community Features Pets Allowed
Waterfront No
View Y/N No
Total Parking Spaces 1
Private Pool No
Building
Story 34
Architectural Style High rise
Others
Ownership Condominium/Strata
GET MORE INFORMATION





