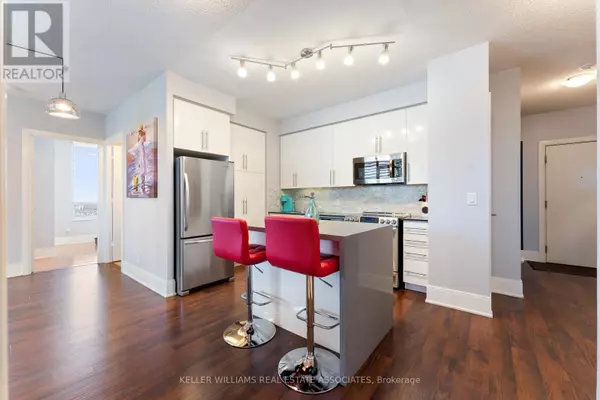
UPDATED:
Key Details
Property Type Condo
Sub Type Condominium/Strata
Listing Status Active
Purchase Type For Rent
Square Footage 899 sqft
Subdivision City Centre
MLS® Listing ID W9374337
Bedrooms 3
Originating Board Toronto Regional Real Estate Board
Property Description
Location
Province ON
Rooms
Extra Room 1 Flat 5.34 m X 4.07 m Living room
Extra Room 2 Flat 5.37 m X 4.07 m Dining room
Extra Room 3 Flat 3.05 m X 2.44 m Kitchen
Extra Room 4 Flat 3.66 m X 3.55 m Primary Bedroom
Extra Room 5 Flat 3.05 m X 2.9 m Bedroom 2
Extra Room 6 Other 2.9 m X 2.74 m Den
Interior
Heating Forced air
Cooling Central air conditioning
Flooring Laminate
Exterior
Garage Yes
Community Features Pet Restrictions, Community Centre
Waterfront No
View Y/N No
Total Parking Spaces 1
Private Pool Yes
Others
Ownership Condominium/Strata
Acceptable Financing Monthly
Listing Terms Monthly
GET MORE INFORMATION





