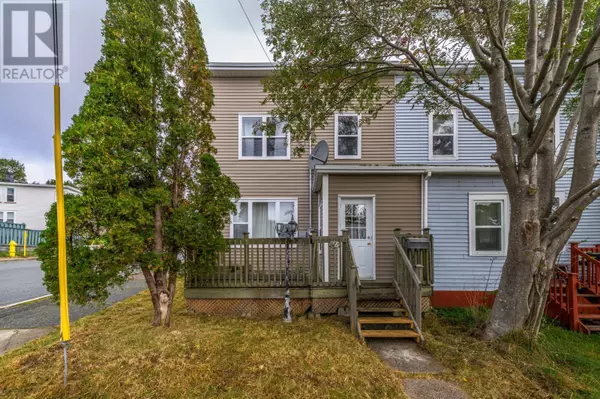
UPDATED:
Key Details
Property Type Single Family Home
Sub Type Freehold
Listing Status Active
Purchase Type For Sale
Square Footage 1,407 sqft
Price per Sqft $170
MLS® Listing ID 1277697
Style 2 Level
Bedrooms 2
Half Baths 1
Originating Board Newfoundland & Labrador Association of REALTORS®
Year Built 1947
Property Description
Location
Province NL
Rooms
Extra Room 1 Second level 8'6\"\" x 10'5\"\" Bath (# pieces 1-6)
Extra Room 2 Second level 8'6\"\" x 8'1\"\" Office
Extra Room 3 Second level 12'2\"\" x 14'3\"\" Bedroom
Extra Room 4 Second level 12'10\"\" x 16'8\"\" Bedroom
Extra Room 5 Main level 6'1\"\" x 8'3\"\" Laundry room
Extra Room 6 Main level 10'5\"\" x 11'5\"\" Kitchen
Interior
Heating Hot water radiator heat, Radiant heat, ,
Flooring Hardwood, Laminate, Mixed Flooring
Exterior
Garage No
Fence Fence
Waterfront No
View Y/N No
Private Pool No
Building
Lot Description Landscaped
Story 2
Sewer Municipal sewage system
Architectural Style 2 Level
Others
Ownership Freehold
GET MORE INFORMATION





