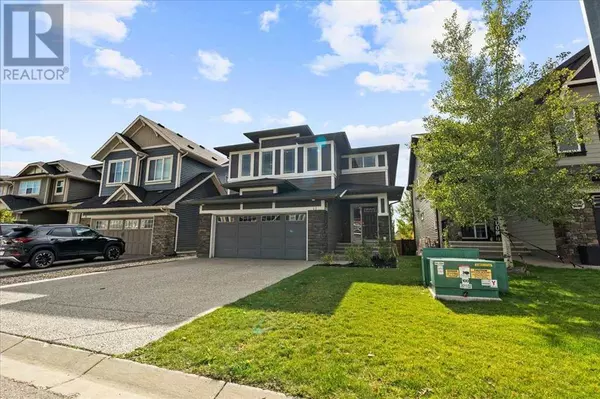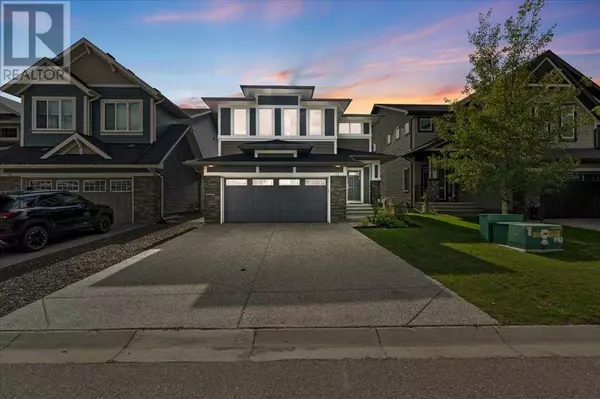
UPDATED:
Key Details
Property Type Single Family Home
Sub Type Freehold
Listing Status Active
Purchase Type For Sale
Square Footage 2,577 sqft
Price per Sqft $320
Subdivision Mountainview
MLS® Listing ID A2164291
Bedrooms 3
Half Baths 1
Originating Board Calgary Real Estate Board
Year Built 2013
Lot Size 5,662 Sqft
Acres 5662.0
Property Description
Location
Province AB
Rooms
Extra Room 1 Second level 9.83 Ft x 4.92 Ft 4pc Bathroom
Extra Room 2 Second level 11.50 Ft x 11.83 Ft 5pc Bathroom
Extra Room 3 Second level 11.58 Ft x 10.25 Ft Bedroom
Extra Room 4 Second level 11.50 Ft x 9.92 Ft Bedroom
Extra Room 5 Second level 19.83 Ft x 15.00 Ft Family room
Extra Room 6 Second level 5.58 Ft x 9.83 Ft Laundry room
Interior
Heating Forced air,
Cooling None
Flooring Carpeted, Ceramic Tile, Hardwood
Fireplaces Number 1
Exterior
Garage Yes
Garage Spaces 2.0
Garage Description 2
Fence Fence
Waterfront No
View Y/N No
Total Parking Spaces 4
Private Pool No
Building
Lot Description Lawn
Story 2
Others
Ownership Freehold
GET MORE INFORMATION





