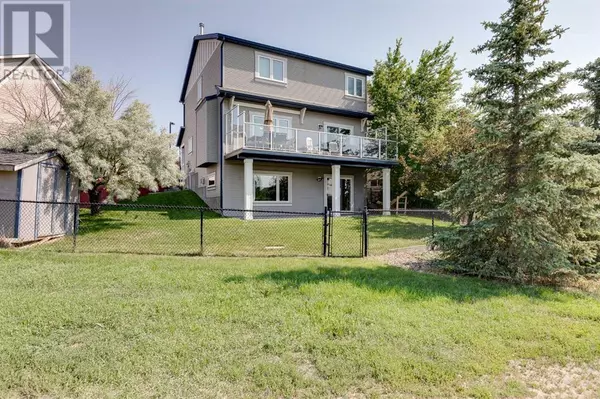
UPDATED:
Key Details
Property Type Single Family Home
Sub Type Freehold
Listing Status Active
Purchase Type For Sale
Square Footage 2,185 sqft
Price per Sqft $308
Subdivision Sagewood
MLS® Listing ID A2170493
Bedrooms 4
Half Baths 1
Originating Board Calgary Real Estate Board
Year Built 2005
Lot Size 4,490 Sqft
Acres 4490.7036
Property Description
Location
Province AB
Rooms
Extra Room 1 Basement 3.45 M x 3.23 M Bedroom
Extra Room 2 Basement 2.29 M x 1.75 M Laundry room
Extra Room 3 Basement 8.13 M x 3.91 M Recreational, Games room
Extra Room 4 Basement 3.18 M x 1.78 M 3pc Bathroom
Extra Room 5 Main level 3.86 M x 3.63 M Kitchen
Extra Room 6 Main level 3.58 M x 2.72 M Dining room
Interior
Heating Forced air
Cooling None
Flooring Carpeted, Laminate, Vinyl Plank
Fireplaces Number 1
Exterior
Garage Yes
Garage Spaces 2.0
Garage Description 2
Fence Fence
Waterfront No
View Y/N No
Total Parking Spaces 4
Private Pool No
Building
Story 2
Others
Ownership Freehold
GET MORE INFORMATION





