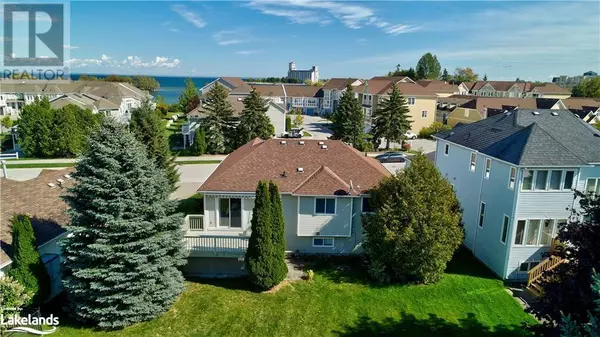
UPDATED:
Key Details
Property Type Single Family Home
Sub Type Freehold
Listing Status Active
Purchase Type For Sale
Square Footage 1,929 sqft
Price per Sqft $456
Subdivision Cw01-Collingwood
MLS® Listing ID 40656880
Bedrooms 3
Originating Board OnePoint - The Lakelands
Year Built 1996
Lot Size 7,448 Sqft
Acres 7448.76
Property Description
Location
Province ON
Rooms
Extra Room 1 Lower level 8' x 4'11'' 4pc Bathroom
Extra Room 2 Lower level 18'3'' x 10'1'' Utility room
Extra Room 3 Lower level 15'5'' x 10'2'' Bedroom
Extra Room 4 Lower level 33'7'' x 18'5'' Recreation room
Extra Room 5 Main level 11'10'' x 6'5'' 4pc Bathroom
Extra Room 6 Main level 13'4'' x 12'3'' Primary Bedroom
Interior
Heating Forced air
Cooling Central air conditioning
Fireplaces Number 1
Exterior
Garage Yes
Community Features Quiet Area
Waterfront No
View Y/N No
Total Parking Spaces 6
Private Pool No
Building
Lot Description Landscaped
Sewer Municipal sewage system
Others
Ownership Freehold
GET MORE INFORMATION





