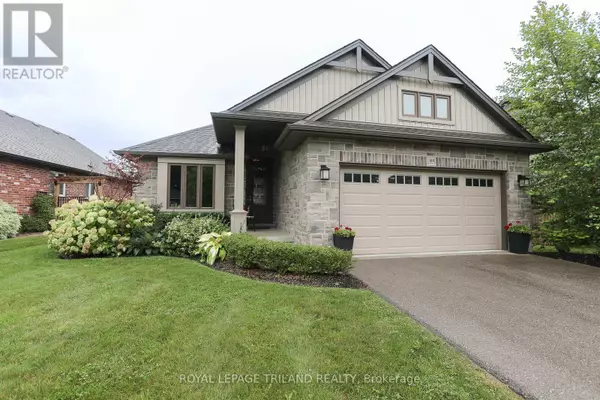
UPDATED:
Key Details
Property Type Single Family Home
Sub Type Freehold
Listing Status Active
Purchase Type For Sale
Square Footage 1,099 sqft
Price per Sqft $700
Subdivision Port Stanley
MLS® Listing ID X9383784
Style Bungalow
Bedrooms 2
Half Baths 1
Originating Board London and St. Thomas Association of REALTORS®
Property Description
Location
Province ON
Rooms
Extra Room 1 Main level 5.04 m X 4.5 m Dining room
Extra Room 2 Main level 4 m X 5.04 m Family room
Extra Room 3 Main level 3.06 m X 4.94 m Kitchen
Extra Room 4 Main level 2.28 m X 1.92 m Laundry room
Extra Room 5 Main level 2.95 m X 4.7 m Living room
Extra Room 6 Main level 3.58 m X 4.92 m Primary Bedroom
Interior
Heating Forced air
Cooling Central air conditioning
Exterior
Garage Yes
Fence Fenced yard
Community Features School Bus
Waterfront No
View Y/N No
Total Parking Spaces 4
Private Pool No
Building
Story 1
Sewer Sanitary sewer
Architectural Style Bungalow
Others
Ownership Freehold
GET MORE INFORMATION





