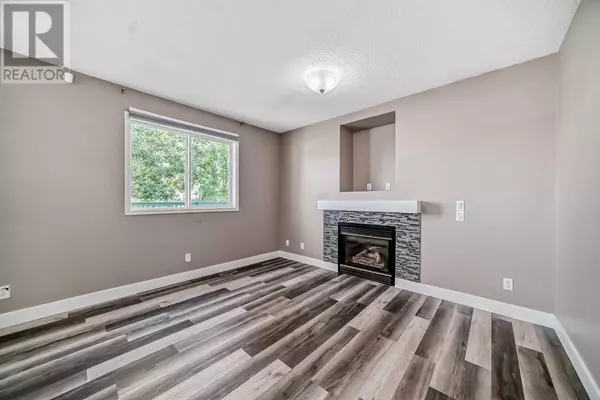
UPDATED:
Key Details
Property Type Single Family Home
Sub Type Freehold
Listing Status Active
Purchase Type For Sale
Square Footage 1,632 sqft
Price per Sqft $398
Subdivision Canals
MLS® Listing ID A2170721
Bedrooms 4
Half Baths 1
Originating Board Calgary Real Estate Board
Year Built 2003
Lot Size 5,746 Sqft
Acres 5746.8516
Property Description
Location
Province AB
Rooms
Extra Room 1 Basement 8.75 Ft x 5.33 Ft 3pc Bathroom
Extra Room 2 Basement 7.33 Ft x 5.58 Ft Den
Extra Room 3 Basement 12.58 Ft x 8.83 Ft Bedroom
Extra Room 4 Basement 13.33 Ft x 12.83 Ft Recreational, Games room
Extra Room 5 Main level 8.42 Ft x 12.42 Ft Kitchen
Extra Room 6 Main level 7.83 Ft x 4.92 Ft 2pc Bathroom
Interior
Heating Forced air
Cooling See Remarks
Flooring Carpeted, Laminate
Fireplaces Number 1
Exterior
Garage Yes
Garage Spaces 2.0
Garage Description 2
Fence Fence
Waterfront No
View Y/N No
Total Parking Spaces 2
Private Pool No
Building
Lot Description Lawn
Story 2
Others
Ownership Freehold
GET MORE INFORMATION





