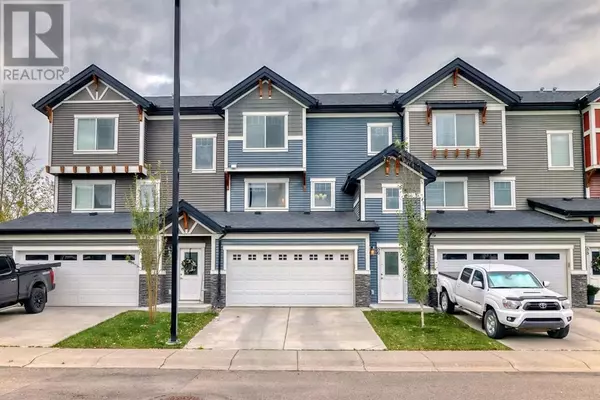
UPDATED:
Key Details
Property Type Townhouse
Sub Type Townhouse
Listing Status Active
Purchase Type For Sale
Square Footage 1,719 sqft
Price per Sqft $302
Subdivision Nolan Hill
MLS® Listing ID A2168981
Bedrooms 2
Half Baths 1
Condo Fees $410/mo
Originating Board Calgary Real Estate Board
Year Built 2013
Property Description
Location
Province AB
Rooms
Extra Room 1 Lower level 5.33 Ft x 6.50 Ft Other
Extra Room 2 Lower level 21.08 Ft x 11.08 Ft Recreational, Games room
Extra Room 3 Main level 7.58 Ft x 2.92 Ft 2pc Bathroom
Extra Room 4 Main level 9.50 Ft x 11.42 Ft Kitchen
Extra Room 5 Main level 10.75 Ft x 15.67 Ft Living room
Extra Room 6 Main level 13.92 Ft x 8.17 Ft Dining room
Interior
Heating Forced air,
Cooling Central air conditioning
Flooring Carpeted, Ceramic Tile, Vinyl Plank
Fireplaces Number 1
Exterior
Garage Yes
Garage Spaces 2.0
Garage Description 2
Fence Not fenced
Community Features Pets Allowed With Restrictions
Waterfront No
View Y/N Yes
View View
Total Parking Spaces 4
Private Pool No
Building
Lot Description Fruit trees, Landscaped
Story 3
Others
Ownership Condominium/Strata
GET MORE INFORMATION





