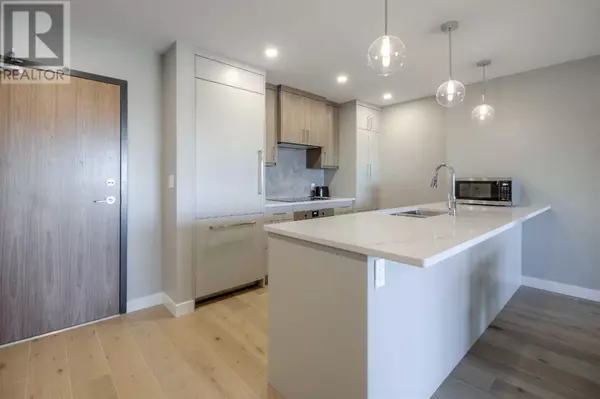
UPDATED:
Key Details
Property Type Condo
Sub Type Condominium/Strata
Listing Status Active
Purchase Type For Sale
Square Footage 797 sqft
Price per Sqft $489
Subdivision River Valley - North
MLS® Listing ID A2170920
Bedrooms 1
Condo Fees $309/mo
Originating Board Lethbridge & District Association of REALTORS®
Property Description
Location
Province AB
Rooms
Extra Room 1 Main level 8.58 Ft x 10.75 Ft Kitchen
Extra Room 2 Main level 8.58 Ft x 10.50 Ft Dining room
Extra Room 3 Main level 11.25 Ft x 12.67 Ft Living room
Extra Room 4 Main level 12.00 Ft x 11.00 Ft Primary Bedroom
Extra Room 5 Main level 9.67 Ft x 6.67 Ft 4pc Bathroom
Extra Room 6 Main level 6.17 Ft x 4.00 Ft Pantry
Interior
Heating Hot Water
Cooling Central air conditioning
Flooring Vinyl Plank
Exterior
Garage Yes
Community Features Pets Allowed, Pets Allowed With Restrictions
Waterfront No
View Y/N No
Total Parking Spaces 1
Private Pool No
Building
Story 6
Others
Ownership Condominium/Strata
GET MORE INFORMATION





