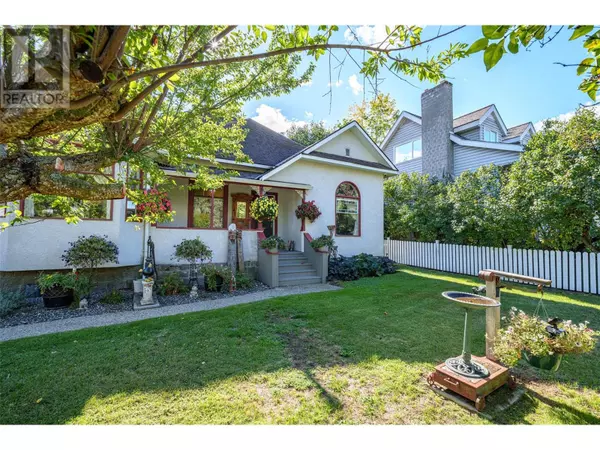
UPDATED:
Key Details
Property Type Single Family Home
Sub Type Freehold
Listing Status Active
Purchase Type For Sale
Square Footage 1,502 sqft
Price per Sqft $598
Subdivision Armstrong/ Spall.
MLS® Listing ID 10325368
Bedrooms 4
Half Baths 2
Originating Board Association of Interior REALTORS®
Year Built 1910
Lot Size 10,890 Sqft
Acres 10890.0
Property Description
Location
Province BC
Zoning Unknown
Rooms
Extra Room 1 Main level 4'4'' x 3'6'' 2pc Ensuite bath
Extra Room 2 Main level 11'3'' x 11'2'' Primary Bedroom
Extra Room 3 Main level 9'7'' x 13'6'' Bedroom
Extra Room 4 Main level 5'6'' x 3'8'' 2pc Ensuite bath
Extra Room 5 Main level 11'4'' x 11'7'' Bedroom
Extra Room 6 Main level 11'1'' x 14'3'' Bedroom
Interior
Heating Forced air
Cooling Central air conditioning
Flooring Hardwood, Laminate, Tile
Fireplaces Type Unknown
Exterior
Garage Yes
Garage Spaces 1.0
Garage Description 1
Community Features Family Oriented
Waterfront No
View Y/N No
Roof Type Unknown
Total Parking Spaces 1
Private Pool No
Building
Lot Description Level
Story 1
Sewer Municipal sewage system
Others
Ownership Freehold
GET MORE INFORMATION





