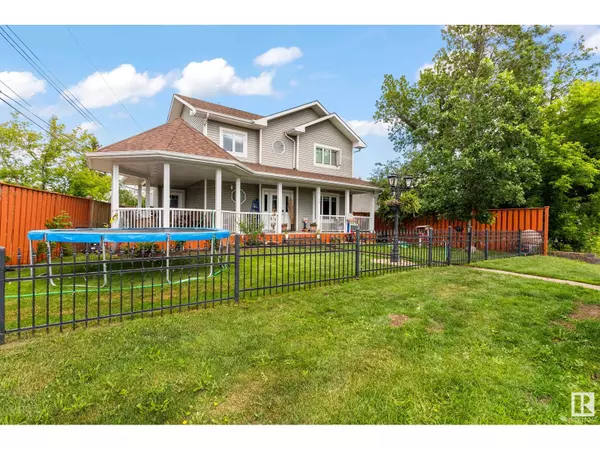
UPDATED:
Key Details
Property Type Single Family Home
Listing Status Active
Purchase Type For Sale
Square Footage 1,719 sqft
Price per Sqft $255
Subdivision Alberta Beach
MLS® Listing ID E4409464
Bedrooms 3
Half Baths 1
Originating Board REALTORS® Association of Edmonton
Year Built 2010
Lot Size 4,791 Sqft
Acres 4791.6
Property Description
Location
Province AB
Rooms
Extra Room 1 Basement 2.31 m X 3.53 m Storage
Extra Room 2 Main level 5.44 m X 3.94 m Living room
Extra Room 3 Main level 2.78 m X 3.94 m Dining room
Extra Room 4 Main level 3.94 m X 6.43 m Kitchen
Extra Room 5 Main level 1.72 m X 2.27 m Laundry room
Extra Room 6 Upper Level 4.45 m X 4.13 m Primary Bedroom
Interior
Heating Forced air
Fireplaces Type Corner
Exterior
Garage Yes
Fence Fence
Waterfront No
View Y/N Yes
View Lake view
Total Parking Spaces 3
Private Pool No
Building
Story 2
GET MORE INFORMATION





