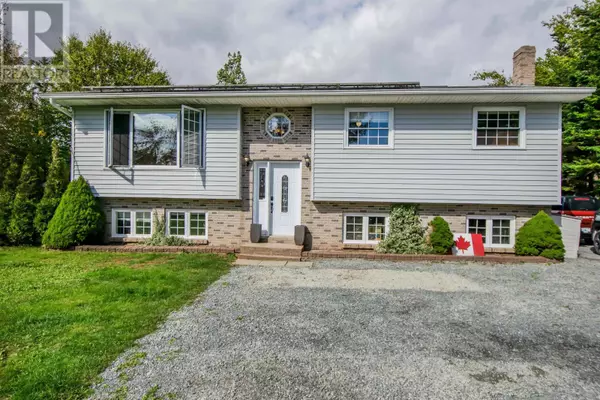
UPDATED:
Key Details
Property Type Single Family Home
Sub Type Freehold
Listing Status Active
Purchase Type For Sale
Square Footage 1,528 sqft
Price per Sqft $278
Subdivision Head Of Jeddore
MLS® Listing ID 202424214
Bedrooms 3
Originating Board Nova Scotia Association of REALTORS®
Year Built 1994
Lot Size 0.685 Acres
Acres 29829.889
Property Description
Location
Province NS
Rooms
Extra Room 1 Lower level 19.3 x 18.2 Recreational, Games room
Extra Room 2 Lower level 14.7 x 5.8 - Bar Other
Extra Room 3 Lower level 5.0 x 7.7 Bath (# pieces 1-6)
Extra Room 4 Lower level 18.5 x 11.1 Laundry room
Extra Room 5 Lower level 12.4 x 12.3 Bedroom
Extra Room 6 Main level 5.8 x 3.9 Foyer
Interior
Flooring Ceramic Tile, Hardwood, Laminate
Exterior
Garage No
Community Features Recreational Facilities, School Bus
Waterfront No
View Y/N No
Private Pool No
Building
Story 1
Sewer Septic System
Others
Ownership Freehold
GET MORE INFORMATION





