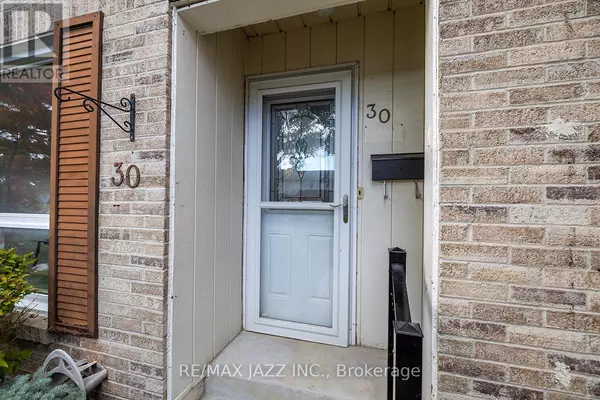
UPDATED:
Key Details
Property Type Townhouse
Sub Type Townhouse
Listing Status Active
Purchase Type For Sale
Square Footage 999 sqft
Price per Sqft $540
Subdivision Eastdale
MLS® Listing ID E9391413
Bedrooms 3
Half Baths 1
Condo Fees $497/mo
Originating Board Central Lakes Association of REALTORS®
Property Description
Location
Province ON
Rooms
Extra Room 1 Second level 4.54 m X 2.98 m Primary Bedroom
Extra Room 2 Second level 3.22 m X 2.64 m Bedroom 2
Extra Room 3 Second level 4.18 m X 2.53 m Bedroom 3
Extra Room 4 Basement 6.75 m X 3.23 m Recreational, Games room
Extra Room 5 Basement 2.67 m X 2.63 m Laundry room
Extra Room 6 Ground level 5.2 m X 3.18 m Family room
Interior
Heating Forced air
Cooling Central air conditioning
Flooring Vinyl, Carpeted
Exterior
Garage No
Community Features Pet Restrictions
Waterfront No
View Y/N No
Total Parking Spaces 1
Private Pool No
Building
Story 2
Others
Ownership Condominium/Strata
GET MORE INFORMATION





