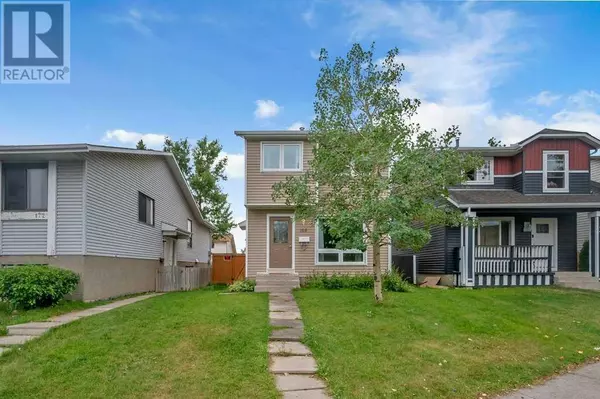
UPDATED:
Key Details
Property Type Single Family Home
Sub Type Freehold
Listing Status Active
Purchase Type For Sale
Square Footage 1,132 sqft
Price per Sqft $463
Subdivision Castleridge
MLS® Listing ID A2172439
Bedrooms 3
Half Baths 1
Originating Board Calgary Real Estate Board
Year Built 1981
Lot Size 2,992 Sqft
Acres 2992.3672
Property Description
Location
Province AB
Rooms
Extra Room 1 Main level 1.52 M x 1.80 M 2pc Bathroom
Extra Room 2 Main level 3.66 M x 4.24 M Kitchen
Extra Room 3 Main level 4.57 M x 5.33 M Living room
Extra Room 4 Upper Level 2.08 M x 2.64 M 4pc Bathroom
Extra Room 5 Upper Level 2.77 M x 4.22 M Bedroom
Extra Room 6 Upper Level 2.44 M x 3.07 M Bedroom
Interior
Heating Forced air
Cooling None
Flooring Carpeted, Vinyl Plank
Exterior
Garage No
Fence Fence
Waterfront No
View Y/N No
Total Parking Spaces 2
Private Pool No
Building
Story 2
Others
Ownership Freehold
GET MORE INFORMATION





