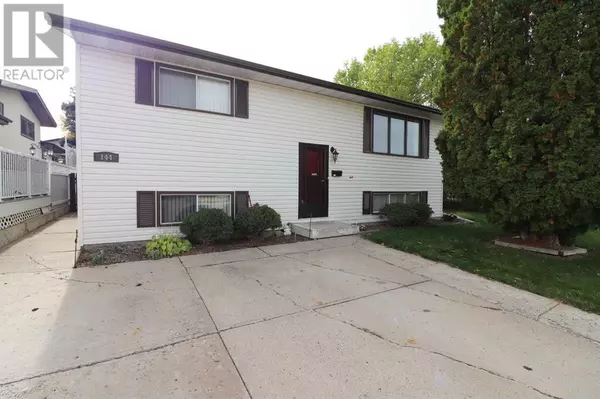
UPDATED:
Key Details
Property Type Single Family Home
Sub Type Freehold
Listing Status Active
Purchase Type For Sale
Square Footage 919 sqft
Price per Sqft $326
Subdivision Sw Southridge
MLS® Listing ID A2172354
Style Bi-level
Bedrooms 4
Originating Board Medicine Hat Real Estate Board Co-op
Year Built 1978
Lot Size 1.572 Acres
Acres 68458.47
Property Description
Location
Province AB
Rooms
Extra Room 1 Basement 11.42 Ft x 16.67 Ft Family room
Extra Room 2 Basement 11.42 Ft x 10.25 Ft Bedroom
Extra Room 3 Basement 11.50 Ft x 9.00 Ft Other
Extra Room 4 Basement 5.83 Ft x 9.00 Ft 3pc Bathroom
Extra Room 5 Basement 11.50 Ft x 10.75 Ft Laundry room
Extra Room 6 Basement 9.00 Ft x 13.42 Ft Bedroom
Interior
Heating Forced air
Cooling Central air conditioning
Flooring Carpeted, Laminate, Linoleum
Exterior
Garage No
Fence Fence
Waterfront No
View Y/N No
Total Parking Spaces 2
Private Pool No
Building
Lot Description Lawn
Architectural Style Bi-level
Others
Ownership Freehold
GET MORE INFORMATION





