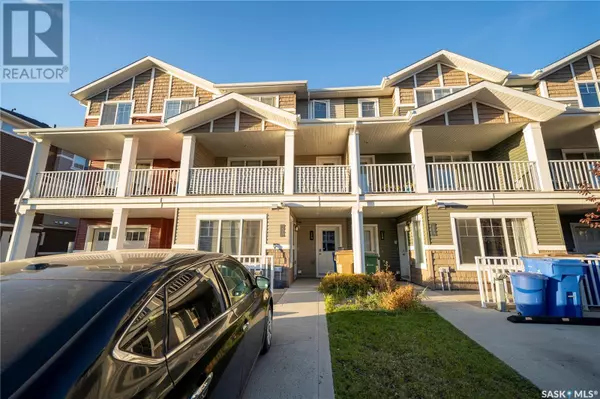
OPEN HOUSE
Sun Nov 17, 2:00pm - 4:00pm
UPDATED:
Key Details
Property Type Townhouse
Sub Type Townhouse
Listing Status Active
Purchase Type For Sale
Square Footage 935 sqft
Price per Sqft $229
Subdivision Harbour Landing
MLS® Listing ID SK985916
Style 2 Level
Bedrooms 2
Condo Fees $245/mo
Originating Board Saskatchewan REALTORS® Association
Year Built 2014
Property Description
Location
Province SK
Rooms
Extra Room 1 Second level 9 ft X 15 ft , 2 in Living room
Extra Room 2 Second level 12 ft , 6 in X 12 ft , 4 in Kitchen/Dining room
Extra Room 3 Second level Measurements not available 2pc Bathroom
Extra Room 4 Third level 10 ft X 15 ft , 4 in Bedroom
Extra Room 5 Third level 9 ft , 10 in X 9 ft Bedroom
Extra Room 6 Third level Measurements not available 4pc Bathroom
Interior
Heating Hot Water, In Floor Heating
Exterior
Garage No
Community Features Pets Allowed With Restrictions
Waterfront No
View Y/N No
Private Pool No
Building
Story 2
Architectural Style 2 Level
Others
Ownership Condominium/Strata
GET MORE INFORMATION





