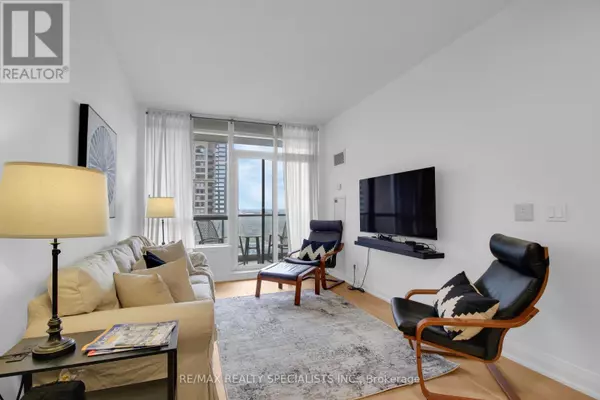REQUEST A TOUR If you would like to see this home without being there in person, select the "Virtual Tour" option and your agent will contact you to discuss available opportunities.
In-PersonVirtual Tour

$2,650
2 Beds
1 Bath
599 SqFt
UPDATED:
Key Details
Property Type Condo
Sub Type Condominium/Strata
Listing Status Active
Purchase Type For Rent
Square Footage 599 sqft
Subdivision City Centre
MLS® Listing ID W9393584
Bedrooms 2
Originating Board Toronto Regional Real Estate Board
Property Description
Why pay hefty mortgage payments when you can call this your home for affordable rent. A well-designed floor plan in a sought after building featuring a stunning 1+Den Condo in the luxurious One Park Tower by Daniels right in the Heart of Mississauga City Centre. This tastefully updated condo offers the perfect blend of comfort and convenience. Boasting a smart practical layout, a spacious kitchen, and a den that's perfect for a home office, a guest space or a spacious dining room, this unit is move-in ready and waiting for you. Enjoy breathtaking views from your open balcony while residing in a top-tier building with fantastic amenities. Walking distance to Square One Shopping Centre, Mississauga Central library, YMCA, main transit terminal, cinema, Sheridan Campus, the vibrant Celebration Square & much more. Underground visitor parking makes urban living so easy! Quick access to highways. **** EXTRAS **** Some of the features include: upgraded flooring, upgraded lighting, renovated bathroom, white kitchen, upgraded backsplash, granite counter tops, upgraded faucet, stainless steel kitchen appliances & much more (id:24570)
Location
Province ON
Rooms
Extra Room 1 Main level 5.49 m X 3.04 m Living room
Extra Room 2 Main level 2.89 m X 2.74 m Kitchen
Extra Room 3 Main level 3.65 m X 3.02 m Primary Bedroom
Extra Room 4 Main level 2.67 m X 2.45 m Den
Interior
Heating Forced air
Cooling Central air conditioning
Flooring Hardwood, Tile
Exterior
Garage Yes
Community Features Pet Restrictions, Community Centre
Waterfront No
View Y/N No
Total Parking Spaces 1
Private Pool Yes
Others
Ownership Condominium/Strata
Acceptable Financing Monthly
Listing Terms Monthly
GET MORE INFORMATION





