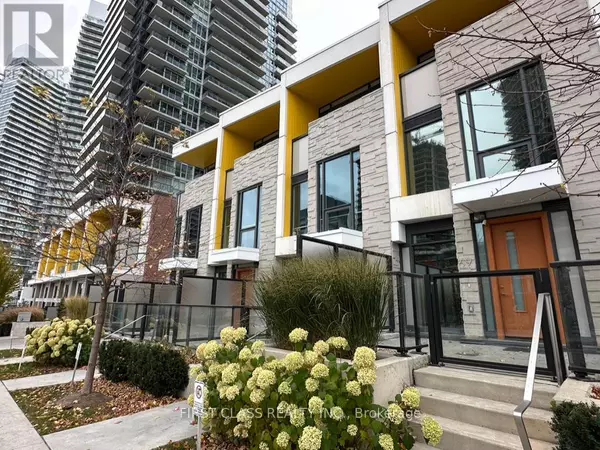REQUEST A TOUR If you would like to see this home without being there in person, select the "Virtual Tour" option and your agent will contact you to discuss available opportunities.
In-PersonVirtual Tour

$1,550,000
Est. payment /mo
3 Beds
3 Baths
1,599 SqFt
UPDATED:
Key Details
Property Type Townhouse
Sub Type Townhouse
Listing Status Active
Purchase Type For Sale
Square Footage 1,599 sqft
Price per Sqft $969
Subdivision Bayview Village
MLS® Listing ID C9395083
Bedrooms 3
Condo Fees $7,939/mo
Originating Board Toronto Regional Real Estate Board
Property Description
Luxurious 2-year New Luxury Townhome Engineered Hardwood Flooring Entry/Kitchen/Bedrooms/Dining/Living/Family. One Locker w/ One Private Parking Garage Direct Connected To Unit. Prime Location, Steps To Ttc Station, Minutes To Dvp & H/W 401, 1463Sf + 203Sf Terrace, Premium Finishes Thru Out, Spacious Open Concept Layout, Tons of Sunlight, Overlook Park and Private Front-yard. A Modern Kitchen with B/I Miele Appliances, Breakfast Bar. Enjoy Private Access To 80,000 Sf Megaclub Amenities; Tennis/Basket Crt/Swimming Pool/Dance Studio/Formal Ballroom Etc. (id:24570)
Location
Province ON
Interior
Heating Forced air
Cooling Central air conditioning, Ventilation system
Exterior
Garage Yes
Community Features Pet Restrictions
Waterfront No
View Y/N No
Total Parking Spaces 1
Private Pool Yes
Building
Story 3
Others
Ownership Condominium/Strata
GET MORE INFORMATION





