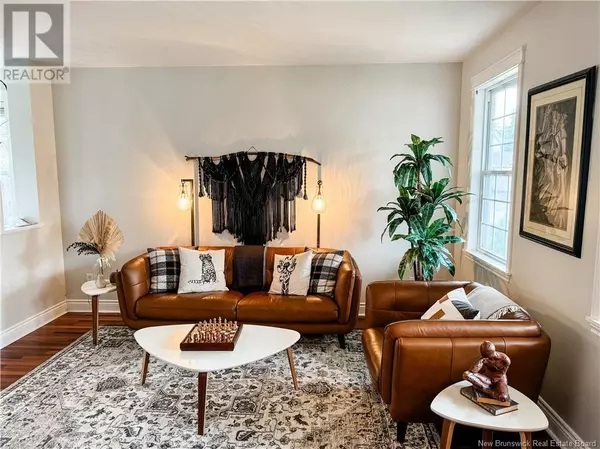REQUEST A TOUR If you would like to see this home without being there in person, select the "Virtual Tour" option and your agent will contact you to discuss available opportunities.
In-PersonVirtual Tour

$699,000
Est. payment /mo
5 Beds
4 Baths
2,744 SqFt
UPDATED:
Key Details
Property Type Single Family Home
Listing Status Active
Purchase Type For Sale
Square Footage 2,744 sqft
Price per Sqft $254
MLS® Listing ID NB107735
Style 2 Level
Bedrooms 5
Half Baths 1
Originating Board New Brunswick Real Estate Board
Lot Size 0.282 Acres
Acres 12281.62
Property Description
This spacious and beautifully maintained home features a bright, open-concept main floor bathed in natural light. The flowing layout is ideal for entertaining, with seamless transitions between rooms, a convenient main-floor laundry, and a large mudroom with half bath. The newly added sunroom enhances the living space, offering a serene spot to relax and enjoy the outdoors year-round. On the upper level, you'll discover four generously sized bedrooms, perfect for a growing family. The inviting primary bedroom features a luxurious, spa-like ensuite, accompanied by an additional full bath for the rest of the family. The lower level offers a fifth bedroom and a fully equipped in-law suite with a separate entrance, providing privacy and comfort for extended family or guests. Step outside to a newly built deck, complete with a hot tub perfect for both entertaining and unwinding. Freshly painted throughout, the home exudes a clean, modern ambiance. A new ducted heat pump system, installed in early 2024, ensures year-round comfort and energy efficiency. Nestled in a highly sought-after neighbourhood, this home is just moments away from excellent schools and a wide range of amenities, making it the perfect blend of comfort, style, and convenience. (id:24570)
Location
Province NB
Interior
Heating Heat Pump,
Cooling Heat Pump, Air exchanger
Exterior
Garage No
Waterfront No
View Y/N No
Private Pool No
Building
Sewer Municipal sewage system
Architectural Style 2 Level
GET MORE INFORMATION





