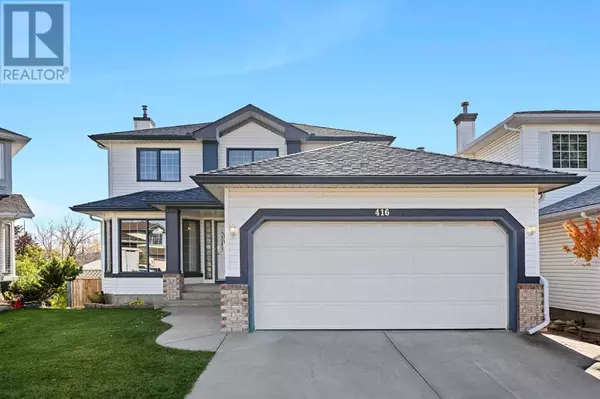
UPDATED:
Key Details
Property Type Single Family Home
Sub Type Freehold
Listing Status Active
Purchase Type For Sale
Square Footage 2,179 sqft
Price per Sqft $392
Subdivision Scenic Acres
MLS® Listing ID A2172745
Bedrooms 4
Half Baths 1
Originating Board Calgary Real Estate Board
Year Built 1994
Lot Size 6,173 Sqft
Acres 6173.0
Property Description
Location
Province AB
Rooms
Extra Room 1 Basement 7.92 Ft x 8.17 Ft 3pc Bathroom
Extra Room 2 Basement 10.00 Ft x 12.08 Ft Other
Extra Room 3 Basement 14.08 Ft x 10.42 Ft Bedroom
Extra Room 4 Basement 22.17 Ft x 18.42 Ft Recreational, Games room
Extra Room 5 Basement 15.17 Ft x 11.33 Ft Den
Extra Room 6 Main level 6.83 Ft x 3.00 Ft 2pc Bathroom
Interior
Heating Forced air,
Cooling Central air conditioning
Flooring Carpeted, Laminate, Vinyl
Fireplaces Number 2
Exterior
Garage Yes
Garage Spaces 2.0
Garage Description 2
Fence Fence
Waterfront No
View Y/N Yes
View View
Total Parking Spaces 4
Private Pool No
Building
Lot Description Landscaped
Story 2
Others
Ownership Freehold
GET MORE INFORMATION





