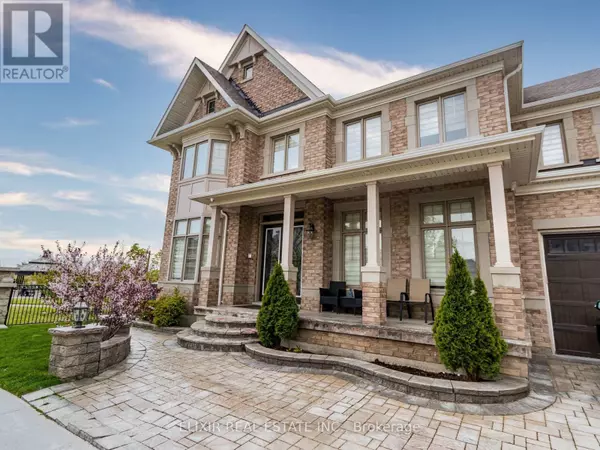
UPDATED:
Key Details
Property Type Single Family Home
Sub Type Freehold
Listing Status Active
Purchase Type For Rent
Square Footage 3,499 sqft
Subdivision Bram East
MLS® Listing ID W9396977
Bedrooms 4
Half Baths 1
Originating Board Toronto Regional Real Estate Board
Property Description
Location
Province ON
Rooms
Extra Room 1 Main level 5.09 m X 5.09 m Living room
Extra Room 2 Main level 5.97 m X 5.12 m Family room
Extra Room 3 Main level 5.79 m X 4.66 m Dining room
Extra Room 4 Main level 5.48 m X 4.75 m Kitchen
Extra Room 5 Main level 4.24 m X 3.57 m Office
Extra Room 6 Main level 5.36 m X 2.26 m Kitchen
Interior
Heating Forced air
Cooling Central air conditioning
Flooring Hardwood, Ceramic
Fireplaces Number 1
Exterior
Garage Yes
Community Features Community Centre
Waterfront No
View Y/N No
Total Parking Spaces 4
Private Pool No
Building
Lot Description Lawn sprinkler
Story 2
Sewer Sanitary sewer
Others
Ownership Freehold
Acceptable Financing Monthly
Listing Terms Monthly
GET MORE INFORMATION





