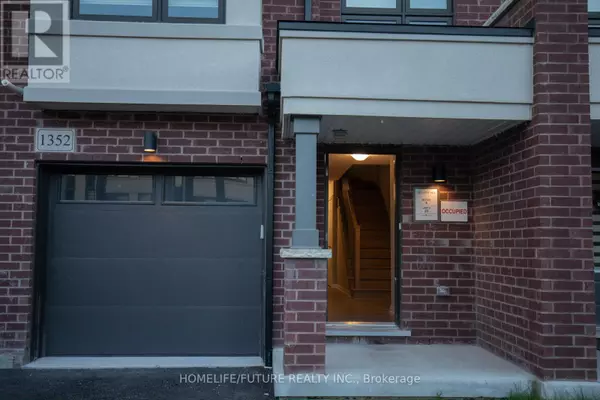
UPDATED:
Key Details
Property Type Townhouse
Sub Type Townhouse
Listing Status Active
Purchase Type For Sale
Square Footage 1,499 sqft
Price per Sqft $520
Subdivision Eastdale
MLS® Listing ID E9399067
Bedrooms 4
Half Baths 1
Condo Fees $180/mo
Originating Board Toronto Regional Real Estate Board
Property Description
Location
Province ON
Rooms
Extra Room 1 Second level 3.6 m X 3.99 m Primary Bedroom
Extra Room 2 Second level 2.53 m X 3.38 m Bedroom 2
Extra Room 3 Second level 2.65 m X 2.47 m Bedroom 3
Extra Room 4 Main level 2.62 m X 4.3 m Kitchen
Extra Room 5 Main level 2.68 m X 3.99 m Eating area
Extra Room 6 Main level 5.24 m X 5.55 m Living room
Interior
Heating Forced air
Cooling Central air conditioning
Flooring Laminate
Exterior
Garage Yes
Community Features Community Centre
Waterfront No
View Y/N No
Total Parking Spaces 2
Private Pool No
Building
Story 3
Sewer Sanitary sewer
Others
Ownership Freehold
GET MORE INFORMATION





