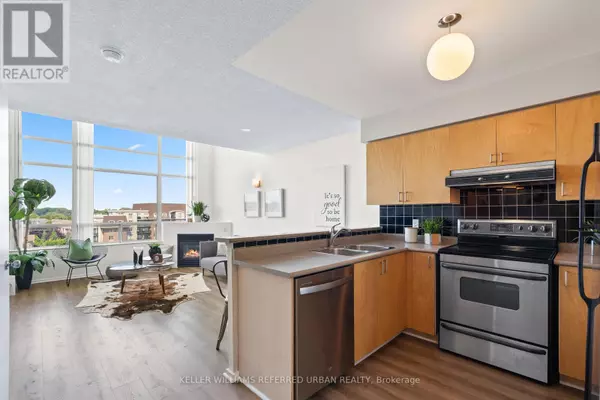
UPDATED:
Key Details
Property Type Condo
Sub Type Condominium/Strata
Listing Status Active
Purchase Type For Sale
Square Footage 699 sqft
Price per Sqft $844
Subdivision Mimico
MLS® Listing ID W9399602
Style Loft
Bedrooms 2
Half Baths 1
Condo Fees $538/mo
Originating Board Toronto Regional Real Estate Board
Property Description
Location
Province ON
Rooms
Extra Room 1 Second level 3.27 m X 4.52 m Primary Bedroom
Extra Room 2 Second level 2.6 m X 2.49 m Den
Extra Room 3 Flat 4.92 m X 4.52 m Living room
Extra Room 4 Flat 4.92 m X 4.52 m Dining room
Extra Room 5 Flat 2.6 m X 2.21 m Kitchen
Interior
Heating Forced air
Cooling Central air conditioning
Flooring Vinyl, Ceramic
Fireplaces Number 1
Exterior
Garage Yes
Community Features Pet Restrictions
Waterfront No
View Y/N Yes
View View
Total Parking Spaces 1
Private Pool No
Building
Architectural Style Loft
Others
Ownership Condominium/Strata
GET MORE INFORMATION





