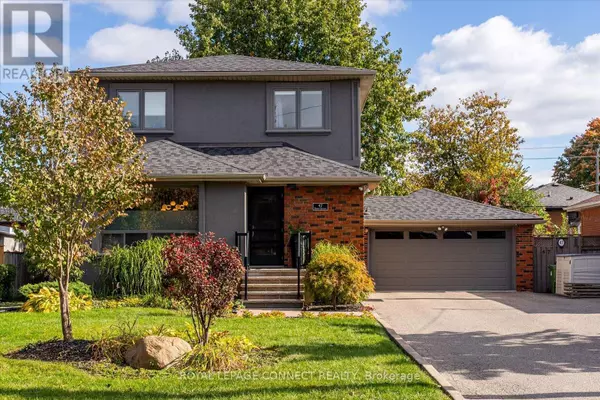REQUEST A TOUR If you would like to see this home without being there in person, select the "Virtual Tour" option and your agent will contact you to discuss available opportunities.
In-PersonVirtual Tour

$1,425,000
Est. payment /mo
5 Beds
4 Baths
UPDATED:
Key Details
Property Type Single Family Home
Sub Type Freehold
Listing Status Active
Purchase Type For Sale
Subdivision Kennedy Park
MLS® Listing ID E9416759
Bedrooms 5
Originating Board Toronto Regional Real Estate Board
Property Description
Welcome to your dream home in the lovely pocket of Kennedy Park in Scarborough! This beautiful 4 bedroom and 4 bathroom home sits on a premium 55' lot with a double car garage! This home is lovingly owned and maintained by the same owners for the last 28 years with many upgrades made throughout! Approximately 2772 total square ft including the basement. Open concept floorplan is great for those who love to entertain! The chef inspired kitchen features an induction-friendly cooktop, heated floors, solid wood cabinetry and caesarstone countertops. The main level features 2 bedrooms with a walk out to your private backyard. The 2nd storey features 2 bedrooms, both with an ensuite bathroom. The large size primary bedroom features a 5pc with a double sink and a walk in closet. Upstairs family room/den is currently being used as a closet but can easily be converted back. The basement of 47 Brenda Cres offers a separate entrance which adds significant value and versatility. It offers the potential for extra rental income or simply use it as a private guest suite as it features a bedroom, a 4 piece bathroom and a large living room with a cozy wood burning fireplace. Surrounded by custom built homes and new developments. Ideal location! Just a 4 minute walk to Scarborough GO Station and only minutes to Warden Stn, Parks, Shopping, Schools & So Much More! **** EXTRAS **** Visit WWW.47BRENDA.COM for more information. Newer HWT & Furnace, Roof (2021), A/C (2024). (id:24570)
Location
Province ON
Rooms
Extra Room 1 Second level 4.22 m X 4.2 m Primary Bedroom
Extra Room 2 Second level 3.06 m X 3.84 m Bedroom 2
Extra Room 3 Second level 4.22 m X 2.88 m Den
Extra Room 4 Basement 3.77 m X 2.66 m Bedroom 4
Extra Room 5 Basement 3.55 m X 2.49 m Bathroom
Extra Room 6 Basement 3.5 m X 8.56 m Recreational, Games room
Interior
Heating Forced air
Cooling Central air conditioning
Flooring Hardwood
Exterior
Garage Yes
Waterfront No
View Y/N No
Total Parking Spaces 8
Private Pool No
Building
Story 2
Others
Ownership Freehold
GET MORE INFORMATION





