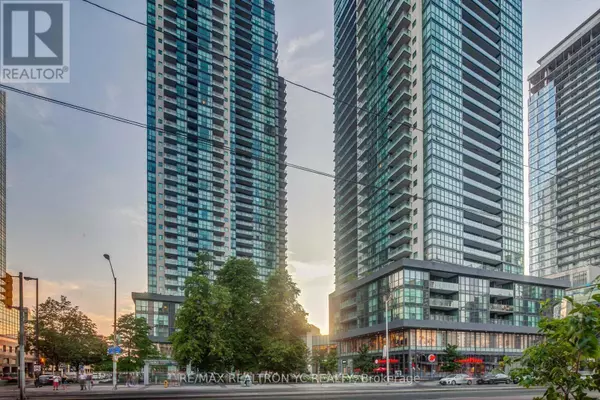
UPDATED:
Key Details
Property Type Condo
Sub Type Condominium/Strata
Listing Status Active
Purchase Type For Sale
Square Footage 999 sqft
Price per Sqft $978
Subdivision Willowdale West
MLS® Listing ID C9418842
Bedrooms 2
Condo Fees $717/mo
Originating Board Toronto Regional Real Estate Board
Property Description
Location
Province ON
Rooms
Extra Room 1 Main level 5.82 m X 2.77 m Living room
Extra Room 2 Main level 5.82 m X 2.77 m Dining room
Extra Room 3 Main level 2.43 m X 2.34 m Kitchen
Extra Room 4 Main level 3.04 m X 4.57 m Primary Bedroom
Extra Room 5 Main level 2.92 m X 4.42 m Bedroom 2
Interior
Heating Forced air
Cooling Central air conditioning
Flooring Laminate, Tile
Exterior
Garage Yes
Community Features Pet Restrictions
Waterfront No
View Y/N No
Total Parking Spaces 1
Private Pool No
Others
Ownership Condominium/Strata
GET MORE INFORMATION





