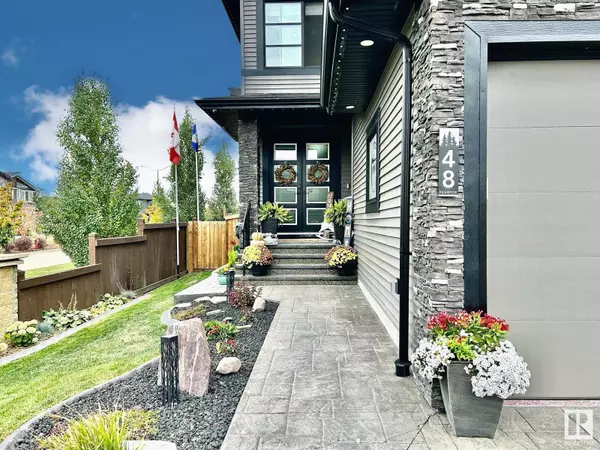
UPDATED:
Key Details
Property Type Single Family Home
Sub Type Freehold
Listing Status Active
Purchase Type For Sale
Square Footage 2,774 sqft
Price per Sqft $288
Subdivision Fenwyck
MLS® Listing ID E4411175
Bedrooms 5
Originating Board REALTORS® Association of Edmonton
Year Built 2022
Lot Size 5,510 Sqft
Acres 5510.046
Property Description
Location
Province AB
Rooms
Extra Room 1 Basement Measurements not available Utility room
Extra Room 2 Main level Measurements not available Living room
Extra Room 3 Main level Measurements not available Dining room
Extra Room 4 Main level Measurements not available Kitchen
Extra Room 5 Main level Measurements not available Pantry
Extra Room 6 Main level Measurements not available Bedroom 5
Interior
Heating Forced air
Cooling Central air conditioning
Fireplaces Type Unknown
Exterior
Garage Yes
Fence Fence
Waterfront No
View Y/N No
Private Pool No
Building
Story 2
Others
Ownership Freehold
GET MORE INFORMATION





