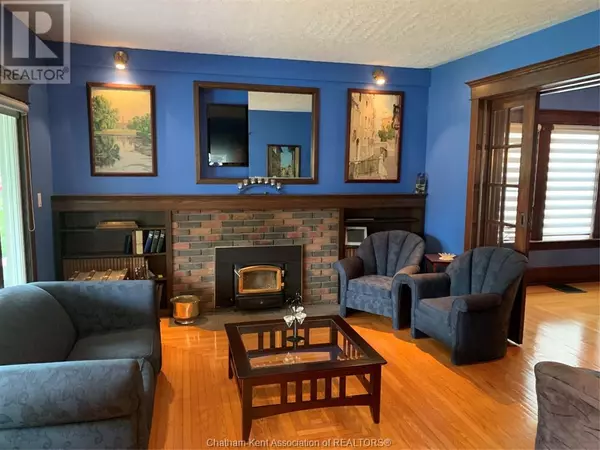
UPDATED:
Key Details
Property Type Single Family Home
Sub Type Freehold
Listing Status Active
Purchase Type For Sale
MLS® Listing ID 24025090
Bedrooms 2
Originating Board Chatham Kent Association of REALTORS®
Year Built 1912
Property Description
Location
Province ON
Rooms
Extra Room 1 Second level 10 ft X 20 ft Balcony
Extra Room 2 Second level 7 ft X 11 ft 3pc Bathroom
Extra Room 3 Second level 10 ft , 2 in X 13 ft Bedroom
Extra Room 4 Second level 11 ft , 8 in X 27 ft , 3 in Primary Bedroom
Extra Room 5 Basement 8 ft X 9 ft Laundry room
Extra Room 6 Main level 5 ft , 5 in X 7 ft , 5 in 3pc Bathroom
Interior
Heating Forced air, Furnace,
Cooling Central air conditioning, Fully air conditioned
Flooring Hardwood, Cushion/Lino/Vinyl
Fireplaces Type Conventional, Insert
Exterior
Garage Yes
Waterfront No
View Y/N No
Private Pool No
Building
Story 2
Others
Ownership Freehold
GET MORE INFORMATION





