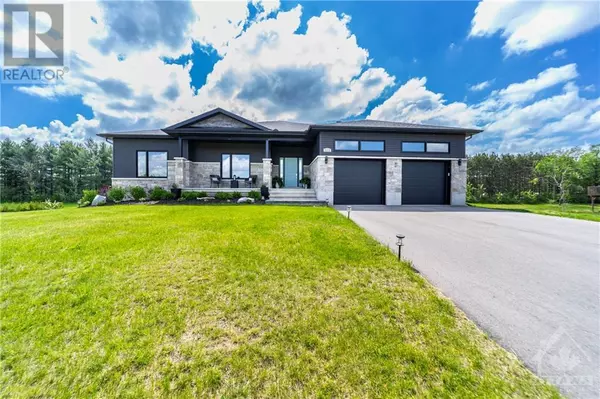
UPDATED:
Key Details
Property Type Single Family Home
Sub Type Freehold
Listing Status Active
Purchase Type For Sale
Subdivision Kemptville
MLS® Listing ID 1417335
Style Bungalow
Bedrooms 4
Originating Board Ottawa Real Estate Board
Year Built 2018
Lot Size 1.020 Acres
Acres 44431.2
Property Description
Location
Province ON
Rooms
Extra Room 1 Basement 7'2\" x 9'0\" Office
Extra Room 2 Basement 11'9\" x 16'4\" Utility room
Extra Room 3 Basement 17'6\" x 36'1\" Family room
Extra Room 4 Basement 14'0\" x 5'4\" Foyer
Extra Room 5 Basement 13'7\" x 11'0\" Bedroom
Extra Room 6 Basement 11'5\" x 9'0\" Hobby room
Interior
Heating Forced air
Cooling Central air conditioning
Flooring Wall-to-wall carpet, Hardwood, Tile
Fireplaces Number 1
Exterior
Garage Yes
Waterfront No
View Y/N No
Total Parking Spaces 6
Private Pool Yes
Building
Story 1
Sewer Septic System
Architectural Style Bungalow
Others
Ownership Freehold
GET MORE INFORMATION





