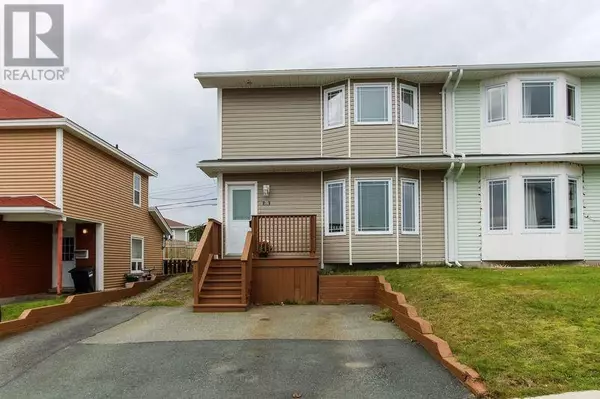
UPDATED:
Key Details
Property Type Single Family Home
Sub Type Freehold
Listing Status Active
Purchase Type For Sale
Square Footage 1,550 sqft
Price per Sqft $199
MLS® Listing ID 1278913
Style 2 Level
Bedrooms 3
Half Baths 1
Originating Board Newfoundland & Labrador Association of REALTORS®
Year Built 1995
Property Description
Location
Province NL
Rooms
Extra Room 1 Second level 3 pc Ensuite
Extra Room 2 Second level 3 pc Bath (# pieces 1-6)
Extra Room 3 Second level 8'4\"\" x 9'7\"\" Bedroom
Extra Room 4 Second level 10'5 x 9'9\"\" Bedroom
Extra Room 5 Second level 14'11\"\" x 10'2\"\" Primary Bedroom
Extra Room 6 Basement 2 pc Bath (# pieces 1-6)
Interior
Heating Baseboard heaters,
Flooring Carpeted, Hardwood, Laminate, Other
Exterior
Garage No
Fence Partially fenced
Waterfront No
View Y/N No
Private Pool No
Building
Lot Description Landscaped
Story 2
Sewer Municipal sewage system
Architectural Style 2 Level
Others
Ownership Freehold
GET MORE INFORMATION





