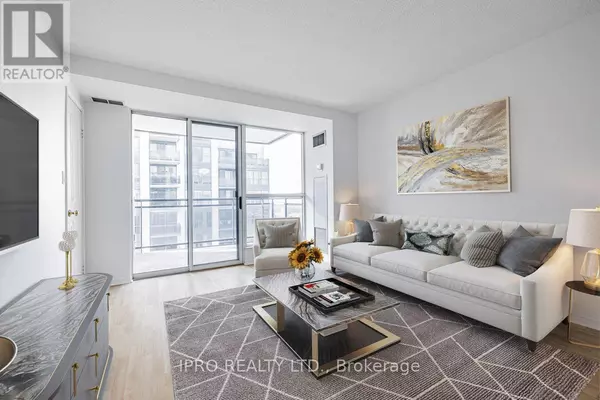
UPDATED:
Key Details
Property Type Condo
Sub Type Condominium/Strata
Listing Status Active
Purchase Type For Sale
Square Footage 899 sqft
Price per Sqft $777
Subdivision Willowdale East
MLS® Listing ID C9507628
Bedrooms 2
Condo Fees $1,023/mo
Originating Board Toronto Regional Real Estate Board
Property Description
Location
Province ON
Rooms
Extra Room 1 Flat 6.91 m X 3.58 m Living room
Extra Room 2 Flat 6.91 m X 3.58 m Dining room
Extra Room 3 Flat 3.15 m X 2.46 m Kitchen
Extra Room 4 Flat 4.7 m X 3.1 m Primary Bedroom
Extra Room 5 Flat 2.82 m X 3.28 m Den
Extra Room 6 Flat 3.43 m X 1.65 m Bathroom
Interior
Heating Forced air
Cooling Central air conditioning
Flooring Laminate, Tile
Exterior
Garage Yes
Community Features Pet Restrictions
Waterfront No
View Y/N No
Total Parking Spaces 1
Private Pool Yes
Others
Ownership Condominium/Strata
GET MORE INFORMATION





