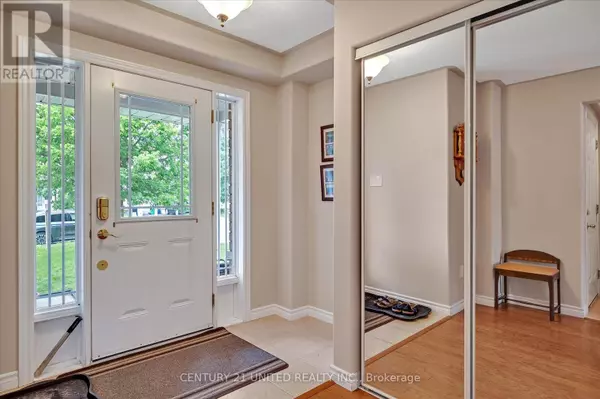
UPDATED:
Key Details
Property Type Single Family Home
Sub Type Freehold
Listing Status Active
Purchase Type For Sale
Square Footage 1,499 sqft
Price per Sqft $576
Subdivision Northcrest
MLS® Listing ID X9508793
Bedrooms 4
Half Baths 1
Originating Board Central Lakes Association of REALTORS®
Property Description
Location
Province ON
Rooms
Extra Room 1 Second level 3.81 m X 4.56 m Primary Bedroom
Extra Room 2 Second level 3.89 m X 3.05 m Bedroom 2
Extra Room 3 Second level 3.15 m X 3.06 m Bedroom 3
Extra Room 4 Second level 2.25 m X 2.38 m Bathroom
Extra Room 5 Lower level 3.19 m X 3.45 m Bedroom
Extra Room 6 Lower level 3.26 m X 4.01 m Recreational, Games room
Interior
Heating Forced air
Cooling Central air conditioning
Exterior
Garage Yes
Waterfront No
View Y/N No
Total Parking Spaces 6
Private Pool No
Building
Story 2
Sewer Sanitary sewer
Others
Ownership Freehold
GET MORE INFORMATION





