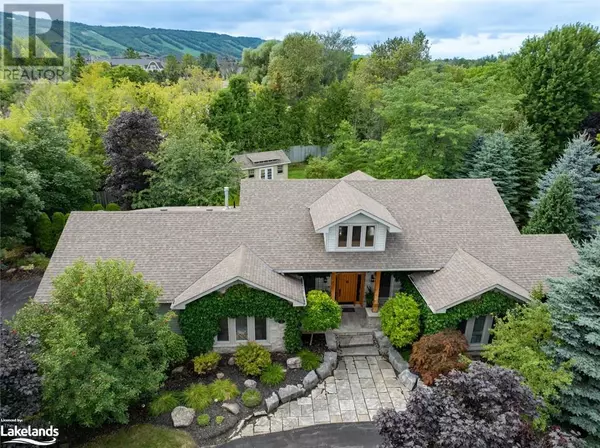
UPDATED:
Key Details
Property Type Single Family Home
Sub Type Freehold
Listing Status Active
Purchase Type For Rent
Square Footage 2,532 sqft
Subdivision Cw01-Collingwood
MLS® Listing ID 40668879
Style Bungalow
Bedrooms 4
Originating Board OnePoint - The Lakelands
Year Built 2004
Lot Size 1.000 Acres
Acres 43560.0
Property Description
Location
Province ON
Rooms
Extra Room 1 Main level 12'4'' x 7'0'' Other
Extra Room 2 Main level 15'0'' x 14'0'' Full bathroom
Extra Room 3 Main level 15'0'' x 14'0'' Primary Bedroom
Extra Room 4 Main level 7'7'' x 8'11'' 4pc Bathroom
Extra Room 5 Main level 11'7'' x 11'9'' Bedroom
Extra Room 6 Main level 11'11'' x 11'3'' Bedroom
Interior
Heating Radiant heat, Hot water radiator heat
Cooling Ductless, Wall unit
Fireplaces Number 1
Exterior
Garage Yes
Community Features Community Centre, School Bus
Waterfront No
View Y/N No
Total Parking Spaces 10
Private Pool No
Building
Lot Description Lawn sprinkler, Landscaped
Story 1
Sewer Septic System
Architectural Style Bungalow
Others
Ownership Freehold
Acceptable Financing Seasonal
Listing Terms Seasonal
GET MORE INFORMATION





