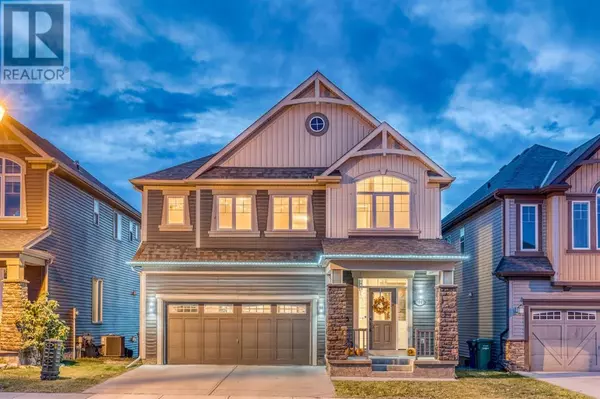
UPDATED:
Key Details
Property Type Single Family Home
Sub Type Freehold
Listing Status Active
Purchase Type For Sale
Square Footage 2,650 sqft
Price per Sqft $281
Subdivision Windsong
MLS® Listing ID A2175165
Bedrooms 4
Half Baths 1
Originating Board Calgary Real Estate Board
Year Built 2012
Lot Size 3,574 Sqft
Acres 3574.6946
Property Description
Location
Province AB
Rooms
Extra Room 1 Main level 15.67 Ft x 12.33 Ft Kitchen
Extra Room 2 Main level 17.08 Ft x 10.17 Ft Dining room
Extra Room 3 Main level 25.92 Ft x 12.92 Ft Living room
Extra Room 4 Main level 30.50 Ft x 7.50 Ft Other
Extra Room 5 Main level 5.33 Ft x 4.92 Ft 2pc Bathroom
Extra Room 6 Upper Level 19.58 Ft x 12.08 Ft Bonus Room
Interior
Heating Other, Forced air,
Cooling Central air conditioning
Flooring Carpeted, Ceramic Tile, Hardwood
Fireplaces Number 1
Exterior
Garage Yes
Garage Spaces 2.0
Garage Description 2
Fence Fence
Waterfront No
View Y/N No
Total Parking Spaces 4
Private Pool No
Building
Lot Description Landscaped
Story 2
Others
Ownership Freehold
GET MORE INFORMATION





