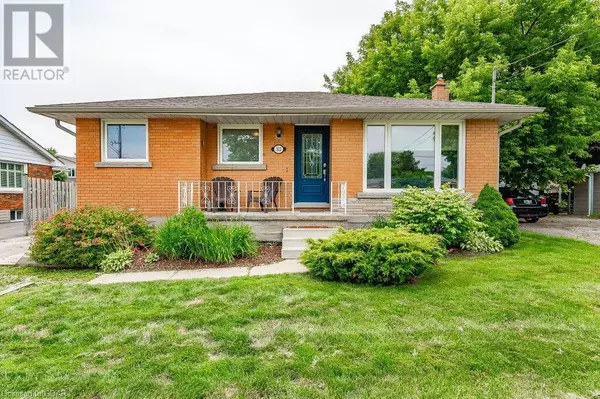
UPDATED:
Key Details
Property Type Single Family Home
Sub Type Freehold
Listing Status Active
Purchase Type For Sale
Square Footage 1,015 sqft
Price per Sqft $738
Subdivision 3 - General Hospital
MLS® Listing ID 40669047
Style Bungalow
Bedrooms 5
Originating Board OnePoint - Guelph
Year Built 1963
Property Description
Location
Province ON
Rooms
Extra Room 1 Basement 10'0'' x 12'6'' Kitchen
Extra Room 2 Basement 8'9'' x 8'7'' Bedroom
Extra Room 3 Basement 12'0'' x 12'6'' Recreation room
Extra Room 4 Basement 12'6'' x 9'9'' Bedroom
Extra Room 5 Basement Measurements not available 3pc Bathroom
Extra Room 6 Main level 8'1'' x 11'10'' Dining room
Interior
Heating Forced air,
Cooling Central air conditioning
Fireplaces Number 2
Exterior
Garage No
Fence Fence
Waterfront No
View Y/N No
Total Parking Spaces 4
Private Pool No
Building
Story 1
Sewer Municipal sewage system
Architectural Style Bungalow
Others
Ownership Freehold
GET MORE INFORMATION





