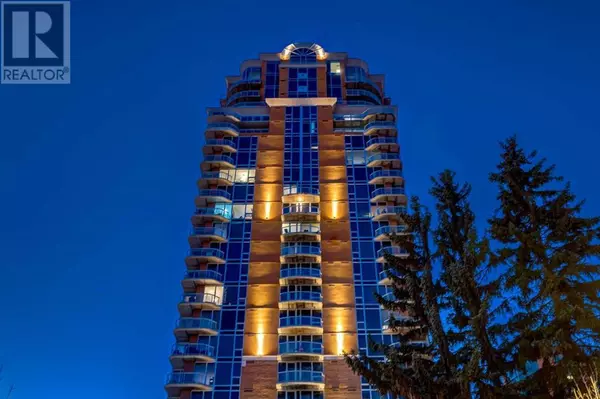
UPDATED:
Key Details
Property Type Condo
Sub Type Condominium/Strata
Listing Status Active
Purchase Type For Sale
Square Footage 620 sqft
Price per Sqft $604
Subdivision Beltline
MLS® Listing ID A2173880
Style High rise
Bedrooms 1
Condo Fees $455/mo
Originating Board Calgary Real Estate Board
Year Built 2009
Property Description
Location
Province AB
Rooms
Extra Room 1 Main level 14.42 Ft x 11.83 Ft Living room/Dining room
Extra Room 2 Main level 9.33 Ft x 8.00 Ft Kitchen
Extra Room 3 Main level 11.83 Ft x 11.25 Ft Primary Bedroom
Extra Room 4 Main level 8.50 Ft x 5.33 Ft 4pc Bathroom
Extra Room 5 Main level 5.00 Ft x 3.00 Ft Office
Extra Room 6 Main level 14.00 Ft x 4.00 Ft Other
Interior
Cooling Central air conditioning
Flooring Ceramic Tile, Laminate
Exterior
Garage Yes
Community Features Pets Allowed With Restrictions
Waterfront No
View Y/N No
Total Parking Spaces 1
Private Pool No
Building
Story 28
Architectural Style High rise
Others
Ownership Condominium/Strata
GET MORE INFORMATION





