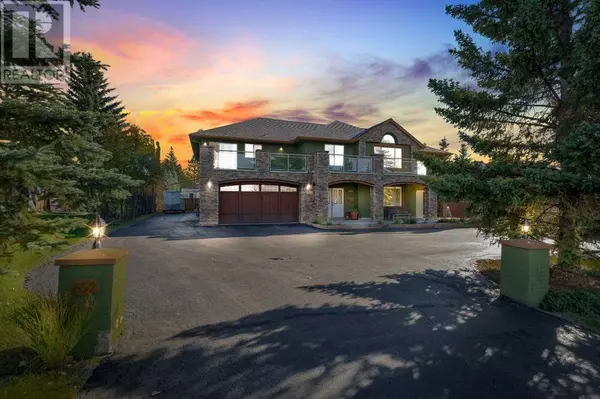
UPDATED:
Key Details
Property Type Single Family Home
Sub Type Freehold
Listing Status Active
Purchase Type For Sale
Square Footage 3,873 sqft
Price per Sqft $309
Subdivision East Chestermere
MLS® Listing ID A2175549
Bedrooms 5
Originating Board Calgary Real Estate Board
Year Built 1997
Lot Size 0.447 Acres
Acres 19482.0
Property Description
Location
Province AB
Rooms
Extra Room 1 Second level 18.33 Ft x 15.83 Ft Family room
Extra Room 2 Second level 7.92 Ft x 12.58 Ft Breakfast
Extra Room 3 Second level 13.17 Ft x 12.58 Ft Kitchen
Extra Room 4 Second level 12.17 Ft x 10.25 Ft Dining room
Extra Room 5 Second level 9.92 Ft x 12.08 Ft Bedroom
Extra Room 6 Second level 10.00 Ft x 12.08 Ft Bedroom
Interior
Heating Forced air
Cooling Central air conditioning
Flooring Carpeted, Laminate, Tile
Fireplaces Number 1
Exterior
Garage Yes
Garage Spaces 2.0
Garage Description 2
Fence Not fenced
Community Features Golf Course Development, Lake Privileges, Fishing
Waterfront No
View Y/N No
Total Parking Spaces 6
Private Pool No
Building
Lot Description Landscaped, Lawn
Story 2
Others
Ownership Freehold
GET MORE INFORMATION





