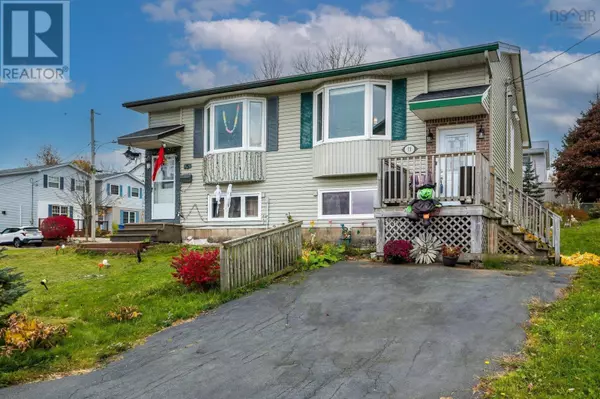
UPDATED:
Key Details
Property Type Single Family Home
Sub Type Freehold
Listing Status Active
Purchase Type For Sale
Square Footage 1,224 sqft
Price per Sqft $326
Subdivision Timberlea
MLS® Listing ID 202425455
Style 2 Level
Bedrooms 3
Half Baths 1
Originating Board Nova Scotia Association of REALTORS®
Year Built 1992
Lot Size 3,014 Sqft
Acres 3014.352
Property Description
Location
Province NS
Rooms
Extra Room 1 Basement 11.4 x 11.10 Primary Bedroom
Extra Room 2 Basement 7.7 x 15.8 Bedroom
Extra Room 3 Basement 7.9 x 12.4 Bedroom
Extra Room 4 Basement 5.4 x 7.6 Bath (# pieces 1-6)
Extra Room 5 Main level 11.3 x 11.10 Living room
Extra Room 6 Main level 15.9 x 11.10 Dining room
Interior
Flooring Cork, Hardwood, Vinyl
Exterior
Garage No
Community Features Recreational Facilities, School Bus
Waterfront No
View Y/N Yes
View Lake view
Private Pool No
Building
Lot Description Landscaped
Story 1
Sewer Municipal sewage system
Architectural Style 2 Level
Others
Ownership Freehold
GET MORE INFORMATION





