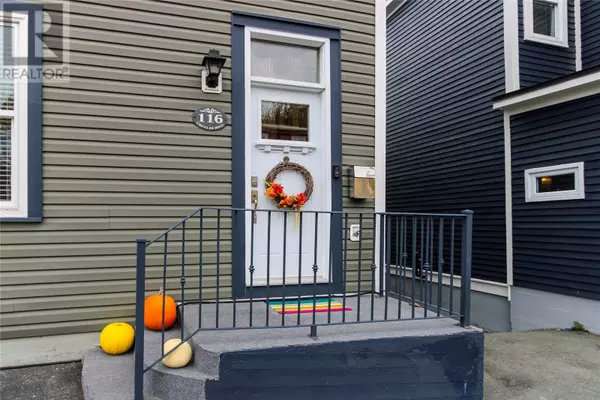
UPDATED:
Key Details
Property Type Single Family Home
Sub Type Freehold
Listing Status Active
Purchase Type For Sale
Square Footage 2,820 sqft
Price per Sqft $195
MLS® Listing ID 1278991
Bedrooms 4
Half Baths 1
Originating Board Newfoundland & Labrador Association of REALTORS®
Year Built 1930
Property Description
Location
Province NL
Rooms
Extra Room 1 Second level 11.3 x 8.7 Bath (# pieces 1-6)
Extra Room 2 Second level 5.1 x 6.9 Laundry room
Extra Room 3 Second level 11.1 x 13.3 Bedroom
Extra Room 4 Second level 11.3 x 10.8 Bedroom
Extra Room 5 Second level 11.3 x 17.4 Primary Bedroom
Extra Room 6 Basement 5.1 x 8.3 Bath (# pieces 1-6)
Interior
Heating Baseboard heaters,
Flooring Ceramic Tile, Laminate, Other
Fireplaces Type Insert
Exterior
Garage No
Fence Fence
Waterfront No
View Y/N No
Private Pool No
Building
Story 1
Sewer Municipal sewage system
Others
Ownership Freehold
GET MORE INFORMATION





