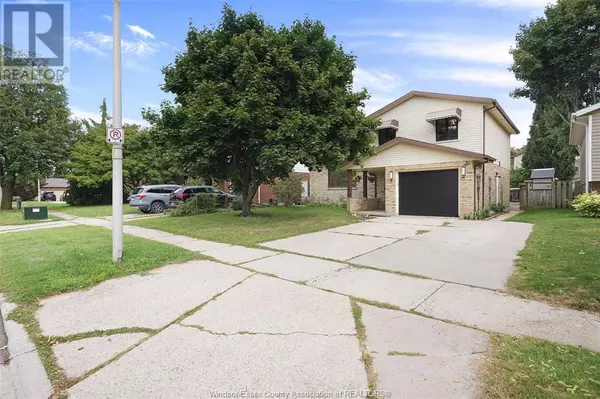
UPDATED:
Key Details
Property Type Single Family Home
Sub Type Freehold
Listing Status Active
Purchase Type For Sale
MLS® Listing ID 24026477
Style 4 Level
Bedrooms 3
Half Baths 1
Originating Board Windsor-Essex County Association of REALTORS®
Year Built 1986
Property Description
Location
Province ON
Rooms
Extra Room 1 Second level Measurements not available 4pc Bathroom
Extra Room 2 Lower level Measurements not available Recreation room
Extra Room 3 Lower level Measurements not available Utility room
Extra Room 4 Lower level Measurements not available Storage
Extra Room 5 Lower level Measurements not available Laundry room
Extra Room 6 Main level Measurements not available 2pc Bathroom
Interior
Heating Forced air,
Cooling Central air conditioning
Flooring Ceramic/Porcelain, Hardwood, Laminate
Exterior
Garage Yes
Fence Fence
Pool Pool equipment
Waterfront No
View Y/N No
Private Pool Yes
Building
Lot Description Landscaped
Architectural Style 4 Level
Others
Ownership Freehold
GET MORE INFORMATION





