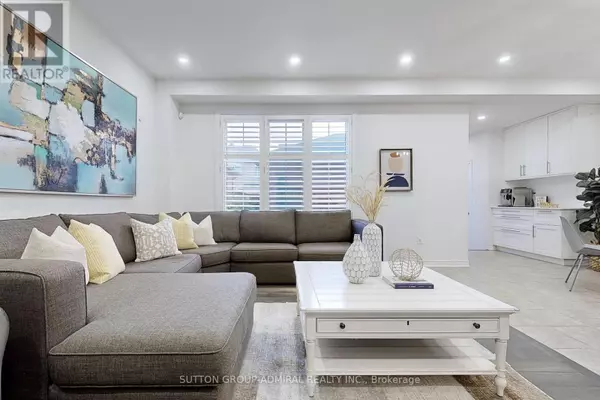
UPDATED:
Key Details
Property Type Townhouse
Sub Type Townhouse
Listing Status Active
Purchase Type For Sale
Square Footage 1,999 sqft
Price per Sqft $617
Subdivision Kleinburg
MLS® Listing ID N9752194
Bedrooms 4
Half Baths 1
Originating Board Toronto Regional Real Estate Board
Property Description
Location
Province ON
Rooms
Extra Room 1 Second level 5.11 m X 3.33 m Primary Bedroom
Extra Room 2 Second level 3.02 m X 2.67 m Bedroom 2
Extra Room 3 Second level 3.58 m X 3.07 m Bedroom 3
Extra Room 4 Third level 6.68 m X 5.16 m Loft
Extra Room 5 Main level 4.88 m X 4.01 m Living room
Extra Room 6 Main level 4.27 m X 3.48 m Dining room
Interior
Heating Forced air
Cooling Central air conditioning
Flooring Hardwood
Exterior
Garage Yes
Fence Fenced yard
Community Features Community Centre
Waterfront No
View Y/N No
Total Parking Spaces 2
Private Pool No
Building
Story 3
Sewer Sanitary sewer
Others
Ownership Freehold
GET MORE INFORMATION





